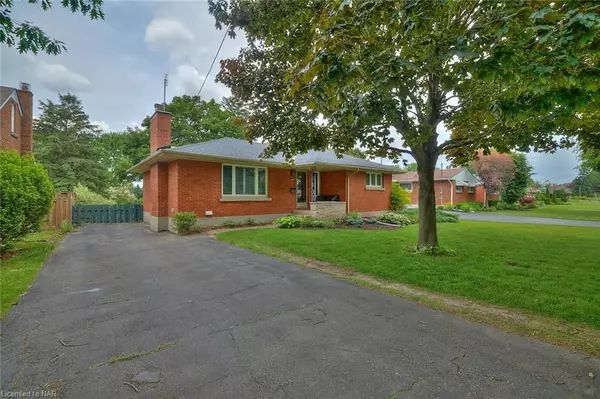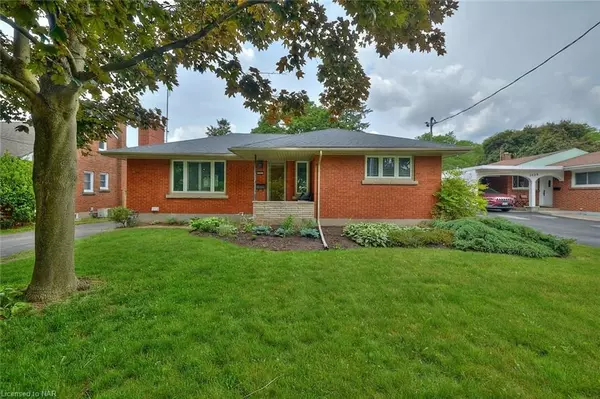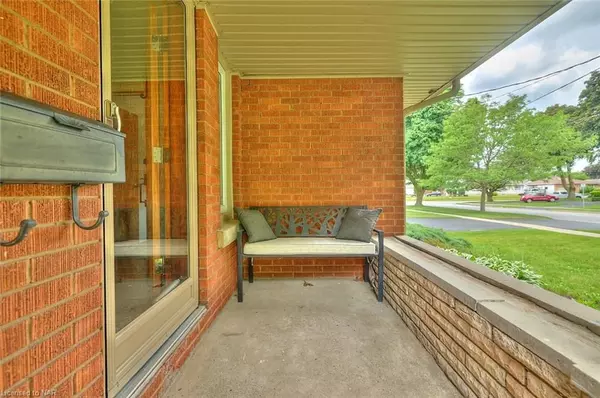
4 Beds
2 Baths
1,150 SqFt
4 Beds
2 Baths
1,150 SqFt
Key Details
Property Type Single Family Home
Sub Type Detached
Listing Status Active
Purchase Type For Sale
Square Footage 1,150 sqft
Price per Sqft $490
MLS Listing ID X9412697
Style Bungalow
Bedrooms 4
Annual Tax Amount $3,040
Tax Year 2023
Property Description
Enter into the welcoming living room, where a gas fireplace provides a cozy focal point for relaxation. Natural light fills the space, accentuating the timeless hardwood floors throughout.
The eat in kitchen, with its quartz countertop, seamlessly connects to a covered patio—a tranquil space for enjoying the outdoors. Recent upgrades such as a new furnace, A/C unit. The electrical is a 200 amp service ensure modern comfort and efficiency.
Downstairs, the partially finished basement offers additional living space, a 4th bedroom and plenty of storage options. Outside is landscaped with trees and gardens, a fenced yard provides privacy and a secure area for outdoor activities.
With meticulous upkeep and a location that offers both convenience and serenity, this home presents an enticing opportunity to create your own haven.
Location
Province ON
County Niagara
Zoning R1C
Rooms
Basement Partially Finished, Full
Kitchen 1
Separate Den/Office 1
Interior
Interior Features None
Cooling Central Air
Inclusions Dishwasher, Dryer, Refrigerator, Stove, Washer
Exterior
Garage Private
Garage Spaces 3.0
Pool None
Roof Type Asphalt Shingle
Parking Type Unknown
Total Parking Spaces 3
Building
Foundation Block, Concrete
Others
Senior Community No

"My job is to find and attract mastery-based agents to the office, protect the culture, and make sure everyone is happy! "
7885 Tranmere Dr Unit 1, Mississauga, Ontario, L5S1V8, CAN







