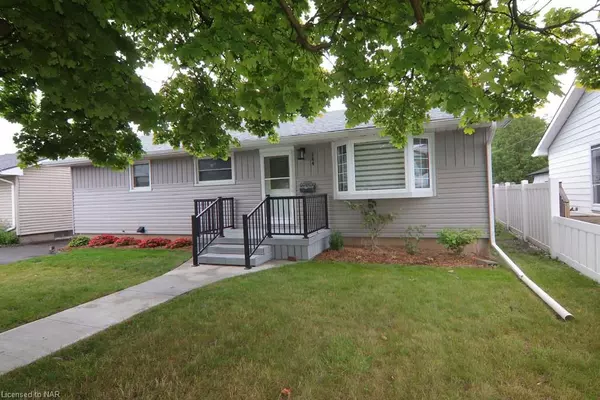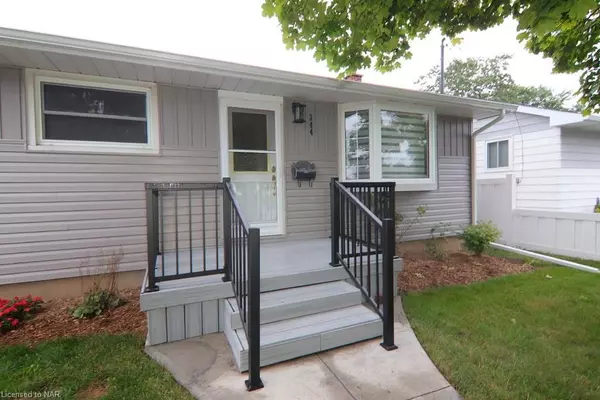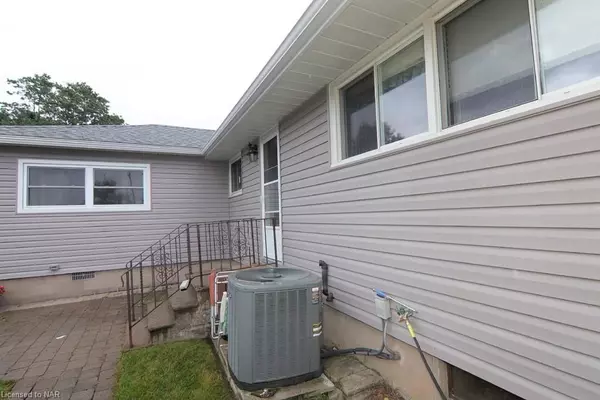
3 Beds
1 Bath
1,246 SqFt
3 Beds
1 Bath
1,246 SqFt
Key Details
Property Type Single Family Home
Sub Type Detached
Listing Status Active
Purchase Type For Sale
Square Footage 1,246 sqft
Price per Sqft $401
MLS Listing ID X9414101
Style Bungalow
Bedrooms 3
Annual Tax Amount $2,841
Tax Year 2024
Property Description
Location
Province ON
County Niagara
Zoning R2
Rooms
Basement Unfinished, Full
Kitchen 1
Interior
Interior Features Unknown
Cooling Central Air
Inclusions Reverse Osmosis system, Fridge in basement, Central Vacuum, Dishwasher, Dryer, Freezer, Gas Stove, Refrigerator, Washer, Window Coverings
Exterior
Garage Front Yard Parking, Other, Mutual
Garage Spaces 1.0
Pool None
Community Features Public Transit
Roof Type Asphalt Shingle
Parking Type Detached
Total Parking Spaces 1
Building
Foundation Concrete Block
Others
Senior Community Yes

"My job is to find and attract mastery-based agents to the office, protect the culture, and make sure everyone is happy! "
7885 Tranmere Dr Unit 1, Mississauga, Ontario, L5S1V8, CAN







