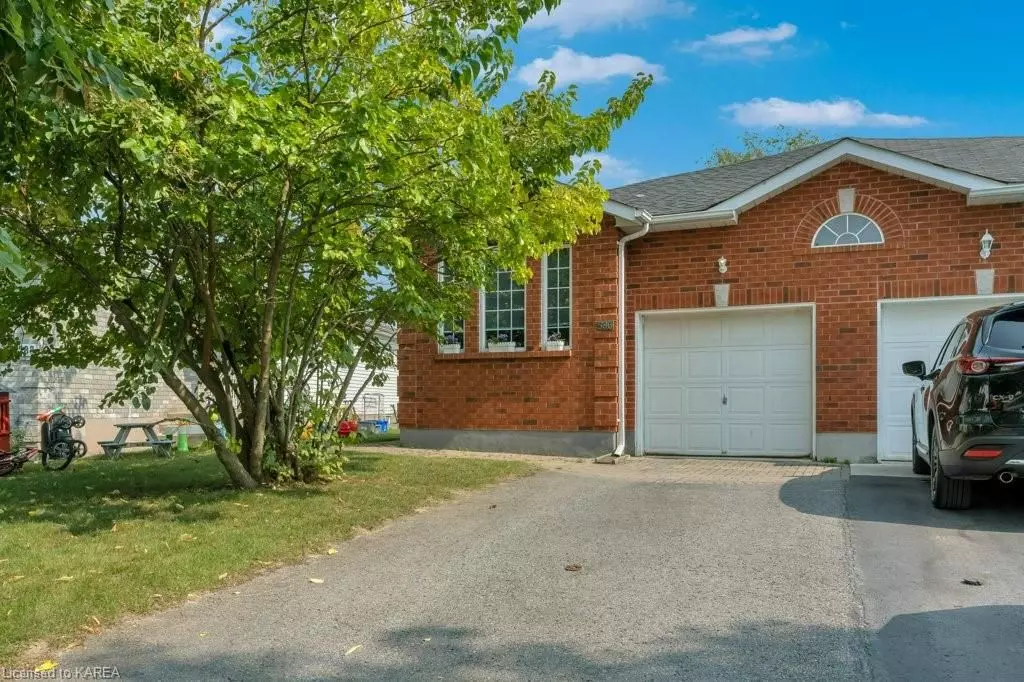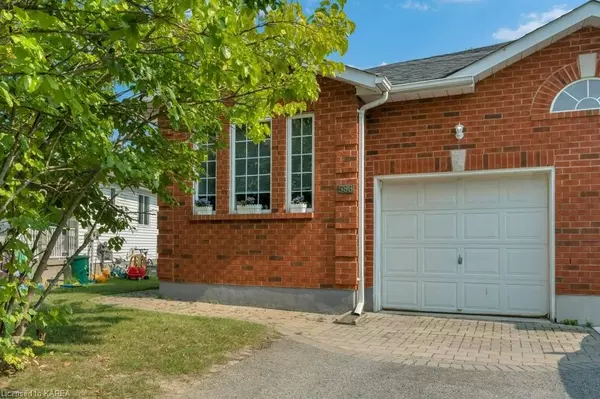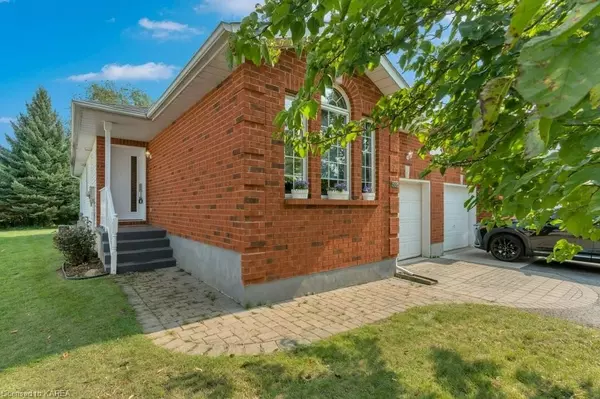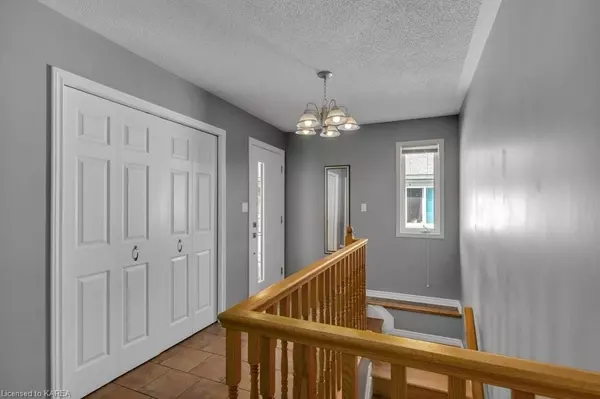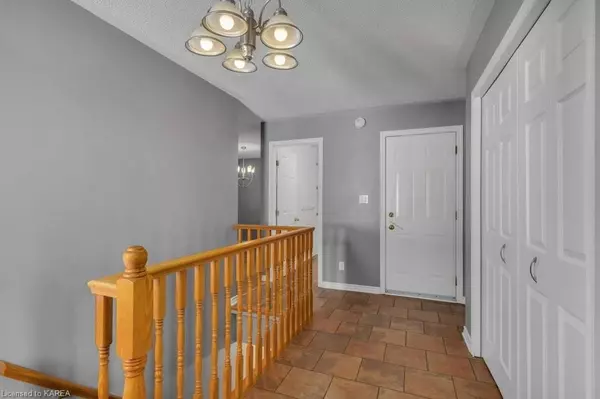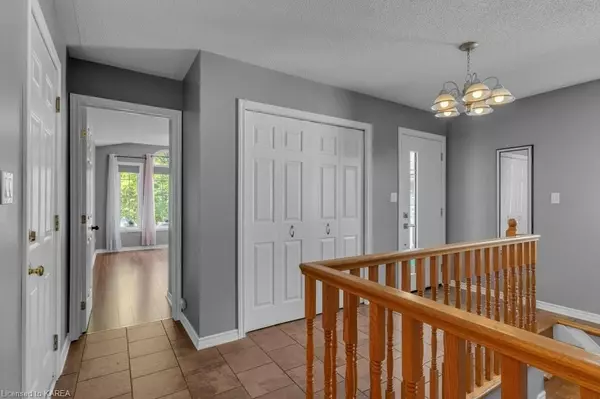2 Beds
2 Baths
1,145 SqFt
2 Beds
2 Baths
1,145 SqFt
Key Details
Property Type Multi-Family
Sub Type Semi-Detached
Listing Status Pending
Purchase Type For Sale
Square Footage 1,145 sqft
Price per Sqft $391
MLS Listing ID X9412273
Style Bungaloft
Bedrooms 2
Annual Tax Amount $3,252
Tax Year 2024
Property Description
Inside, the foyer provides garage access. The main level includes a primary bedroom with a double-wide closet, an additional bedroom, and a four-piece bathroom.
The kitchen, with wood cabinetry, a large pantry, and updated countertop, sink, and faucet (2017), offers direct access to the backyard. The open living room area, with hardwood floors and a gas fireplace, adds warmth and charm.
The hardwood staircase leads to a partially finished basement awaiting your finishing touches with a laundry room, a two-piece bathroom, and storage space. This provides a unique opportunity to transform an unfinished basement into a highly desirable space.
Outside, the rear yard is a private oasis backing onto a conservation area, with perennial gardens, mature trees and a lilac bush.
Situated in a peaceful neighborhood close to transit, schools, parks, and amenities. 586 Teal Court offers the ideal blend of comfort and convenience. Don’t miss your chance to make this delightful property your new home.
Home inspection available.
Location
Province ON
County Frontenac
Community East Gardiners Rd
Area Frontenac
Zoning UR3.B
Region East Gardiners Rd
City Region East Gardiners Rd
Rooms
Basement Partially Finished, Full
Kitchen 1
Interior
Cooling Central Air
Inclusions Dishwasher, Dryer, Garage Door Opener, Refrigerator, Stove, Washer
Laundry In Basement
Exterior
Exterior Feature Deck, Privacy
Parking Features Private, Other
Garage Spaces 2.0
Pool None
Roof Type Asphalt Shingle
Total Parking Spaces 2
Building
Foundation Block
New Construction false
Others
Senior Community Yes
"My job is to find and attract mastery-based agents to the office, protect the culture, and make sure everyone is happy! "
7885 Tranmere Dr Unit 1, Mississauga, Ontario, L5S1V8, CAN


