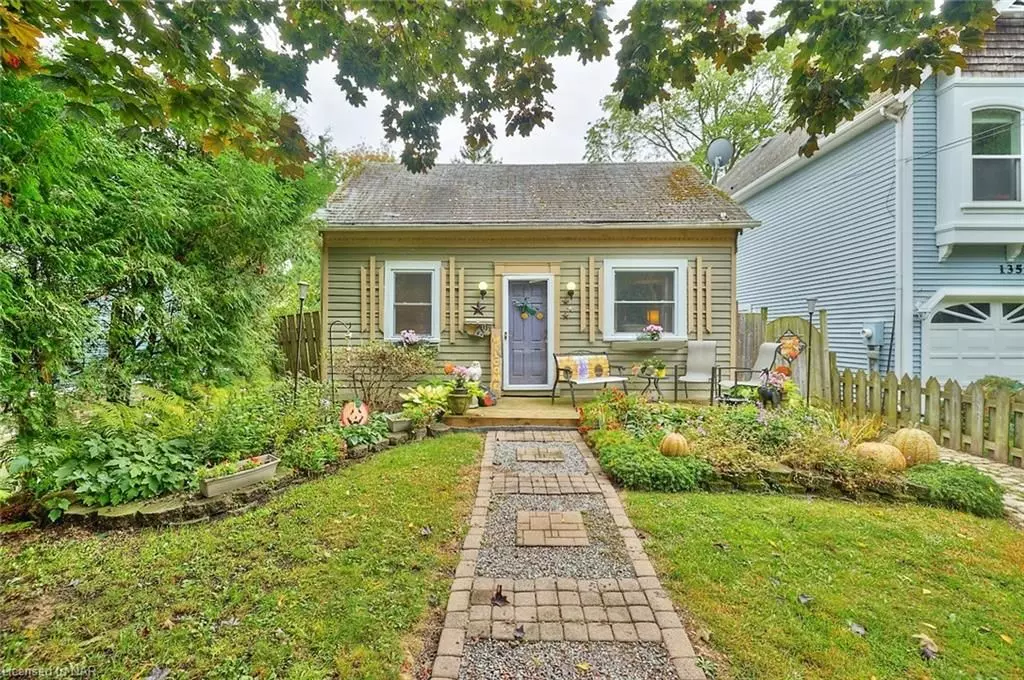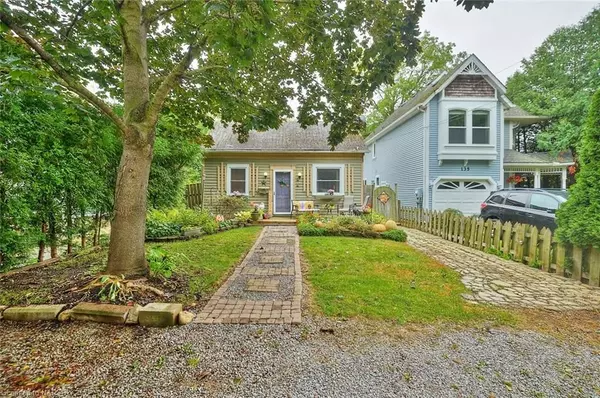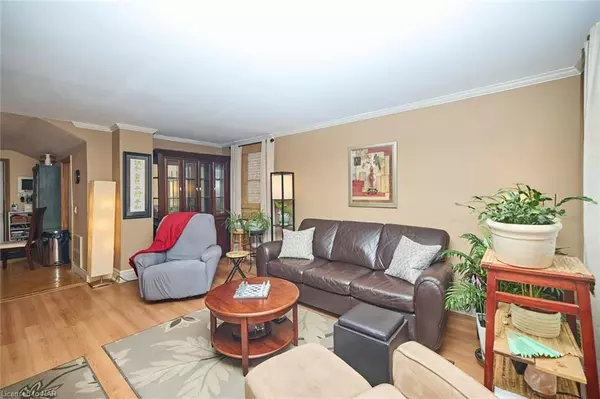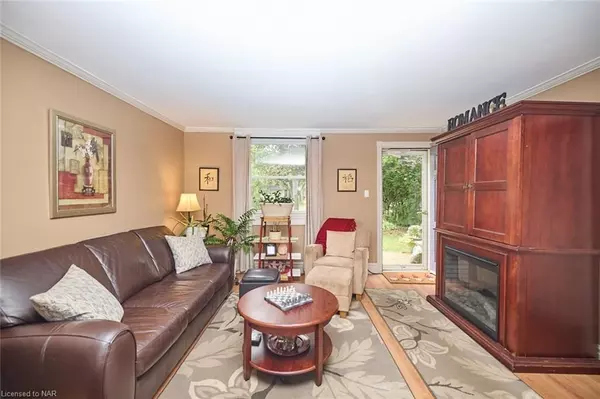
3 Beds
1 Bath
1,057 SqFt
3 Beds
1 Bath
1,057 SqFt
Key Details
Property Type Single Family Home
Sub Type Detached
Listing Status Active
Purchase Type For Sale
Square Footage 1,057 sqft
Price per Sqft $582
MLS Listing ID X9414525
Style 1 1/2 Storey
Bedrooms 3
Annual Tax Amount $4,003
Tax Year 2024
Property Description
Standing in front of the house, we notice it is set back away from the street, giving it a lot of privacy. An oversized triple parking area offers 3 generous parking spots.
Let's explore! We step inside into the cozy living room. This inviting and friendly home was built in 1916 and has a lovely atmosphere. Tucked away to the left is the comfortable main floor primary bedroom. This room could also be used as a den or office. To the back left of the main floor is the kitchen with breakfast island with cook top! the kitchen also offers a double sink, a built-in oven and lots of cabinet space.
The dining area is just past the kitchen to the back of the main floor. To the right we see the storage/furnace room. A 4-piece bathroom with skylight and air massage tub services the home. Now let's check out the second floor!
We head up the stairs. Here we find two bedrooms, one carpeted, one laminated. Both bedrooms have convenient built-in storage spaces.
Last, but not least, is the backyard. The yard is fully fenced and quite deep, an oasis for garden lovers! It also offers a tool shed and a garden shed/cabin as well as several patio areas and a fire pit. A wonderful place to spend summer days AND nights!
Located close to an elementary school, bowling alley, tennis court, parks, beaches and the buzz of Port Dalhousie and with easy highway access, this is an excellent home to start a family or for people who are looking to downsize! All it needs is a bit of TLC and a family!
Location
Province ON
County Niagara
Zoning R2
Rooms
Basement Unfinished, Crawl Space
Kitchen 1
Interior
Interior Features Water Heater Owned
Cooling Window Unit(s)
Inclusions Built-in oven, garden shed, fire pit, tool shed, Refrigerator, Stove
Exterior
Garage Other
Garage Spaces 3.0
Pool None
Roof Type Asphalt Shingle
Parking Type Unknown
Total Parking Spaces 3
Building
Foundation Concrete
Others
Senior Community No

"My job is to find and attract mastery-based agents to the office, protect the culture, and make sure everyone is happy! "
7885 Tranmere Dr Unit 1, Mississauga, Ontario, L5S1V8, CAN







