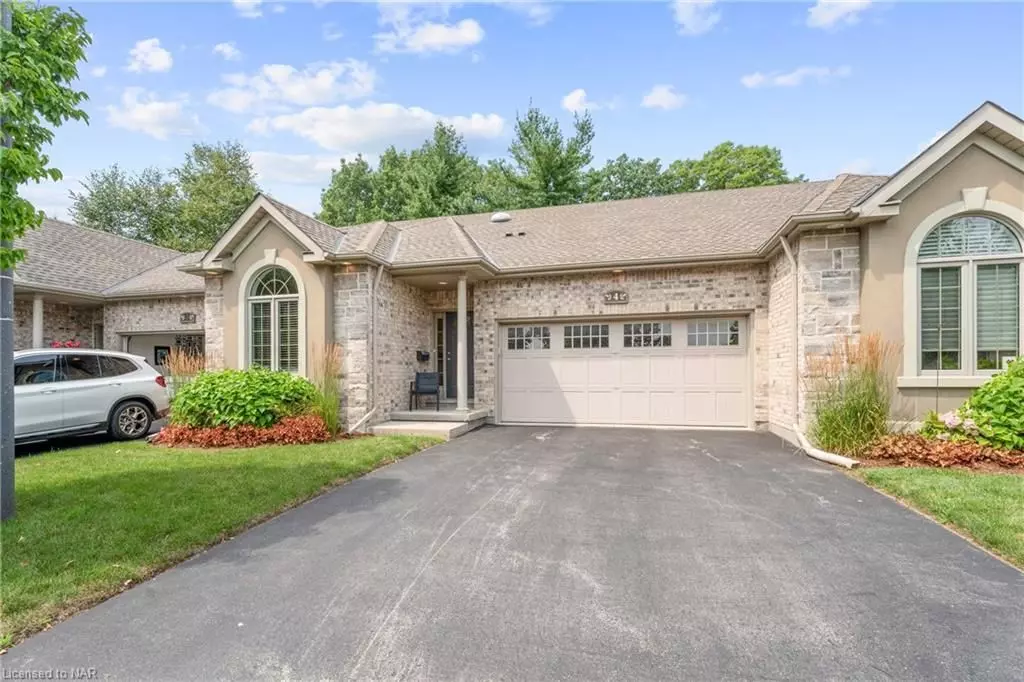
3 Beds
3 Baths
1,506 SqFt
3 Beds
3 Baths
1,506 SqFt
Key Details
Property Type Condo
Sub Type Condo Townhouse
Listing Status Active Under Contract
Purchase Type For Sale
Approx. Sqft 1400-1599
Square Footage 1,506 sqft
Price per Sqft $497
MLS Listing ID X9413110
Style Bungalow
Bedrooms 3
Annual Tax Amount $5,142
Tax Year 2024
Property Description
Location
Province ON
County Niagara
Zoning R4, R1C
Rooms
Basement Partially Finished, Partial Basement
Kitchen 1
Separate Den/Office 1
Interior
Interior Features On Demand Water Heater
Cooling Central Air
Inclusions Dryer, Microwave, Refrigerator, Stove, Washer, Window Coverings
Exterior
Garage Private Double
Garage Spaces 4.0
Pool None
Amenities Available Visitor Parking
Roof Type Asphalt Shingle
Parking Type Attached
Total Parking Spaces 4
Building
Foundation Poured Concrete
Locker None
Others
Senior Community Yes
Pets Description Restricted

"My job is to find and attract mastery-based agents to the office, protect the culture, and make sure everyone is happy! "
7885 Tranmere Dr Unit 1, Mississauga, Ontario, L5S1V8, CAN







