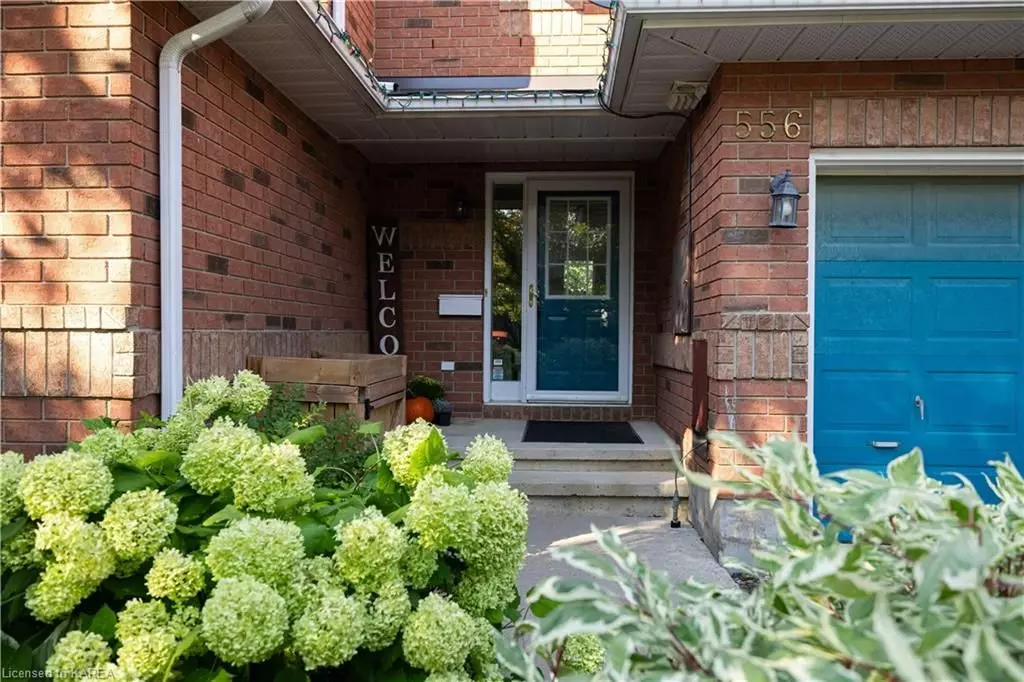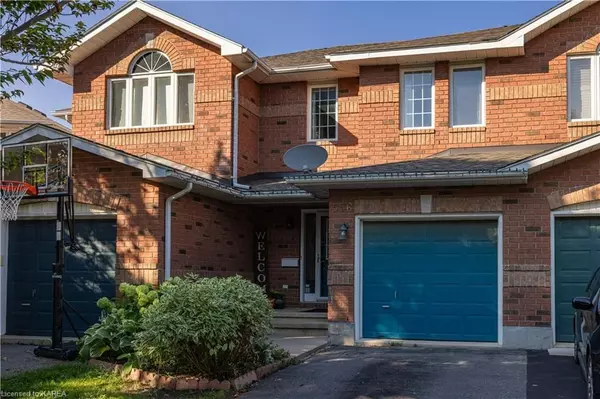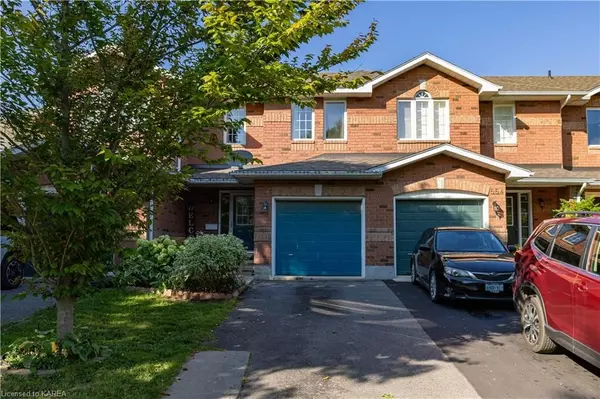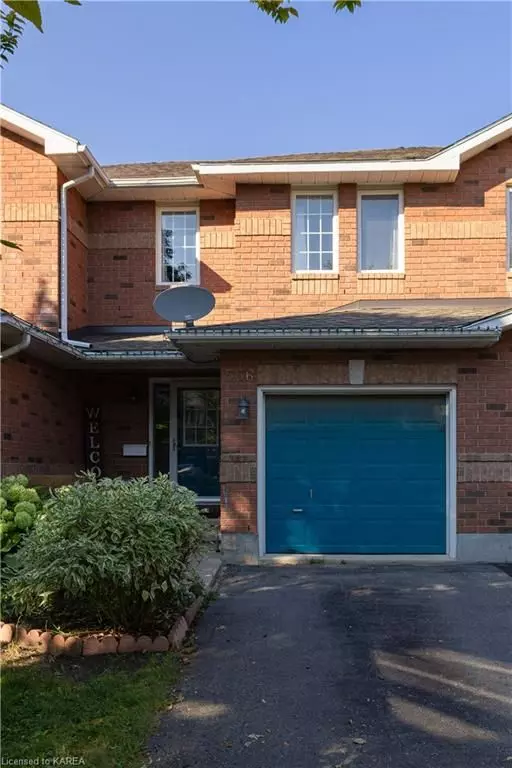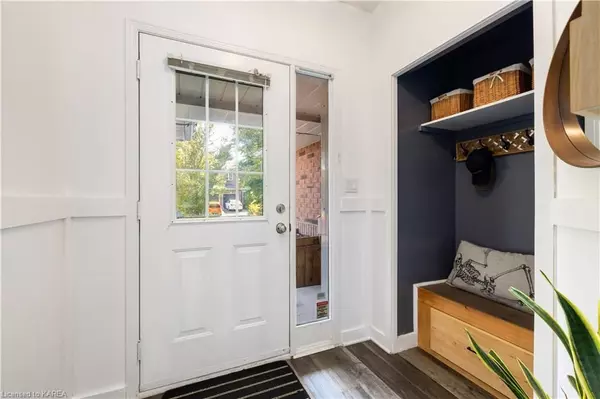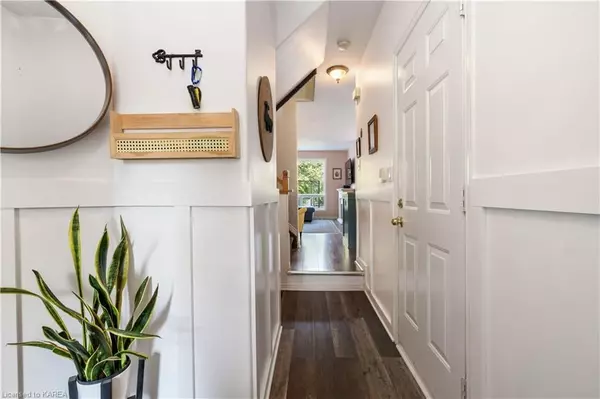3 Beds
2 Baths
1,186 SqFt
3 Beds
2 Baths
1,186 SqFt
Key Details
Property Type Townhouse
Sub Type Att/Row/Townhouse
Listing Status Pending
Purchase Type For Sale
Square Footage 1,186 sqft
Price per Sqft $442
MLS Listing ID X9406122
Style 2-Storey
Bedrooms 3
Annual Tax Amount $3,321
Tax Year 2024
Property Description
Location
Province ON
County Frontenac
Community City Southwest
Area Frontenac
Zoning R4-6
Region City SouthWest
City Region City SouthWest
Rooms
Basement Partially Finished, Full
Kitchen 1
Interior
Cooling Central Air
Inclusions [CARBONMONOX, DISHWASHER, DRYER, RANGEHOOD, REFRIGERATOR, SMOKEDETECTOR, STOVE, WASHER]
Laundry In Basement
Exterior
Exterior Feature Deck, Porch
Parking Features Private, Inside Entry
Garage Spaces 3.0
Pool None
Roof Type Asphalt Shingle
Total Parking Spaces 3
Building
Foundation Block
New Construction false
Others
Senior Community Yes
"My job is to find and attract mastery-based agents to the office, protect the culture, and make sure everyone is happy! "
7885 Tranmere Dr Unit 1, Mississauga, Ontario, L5S1V8, CAN


