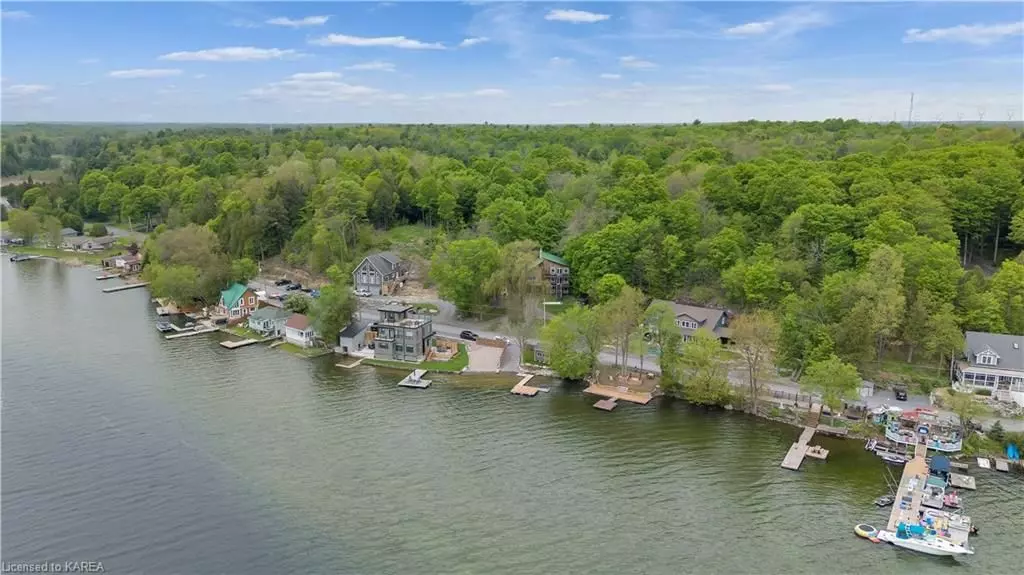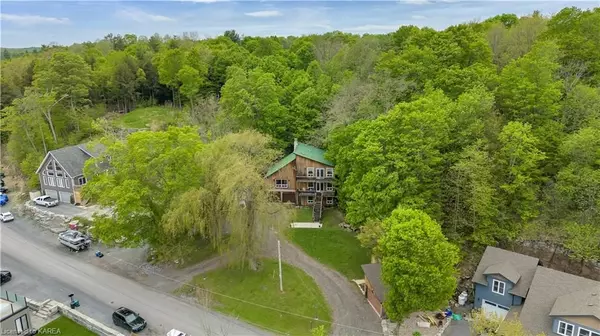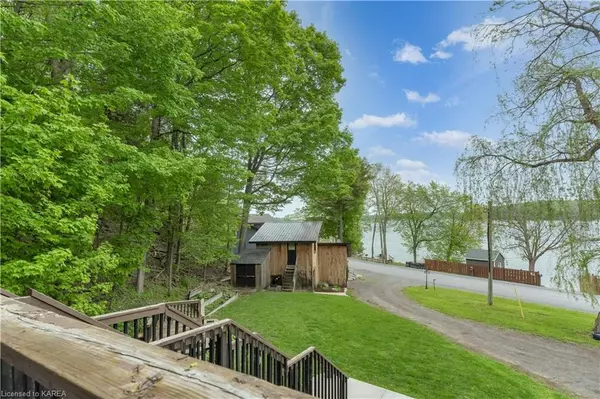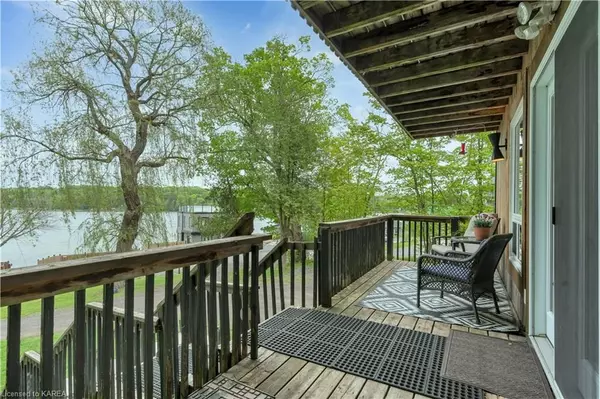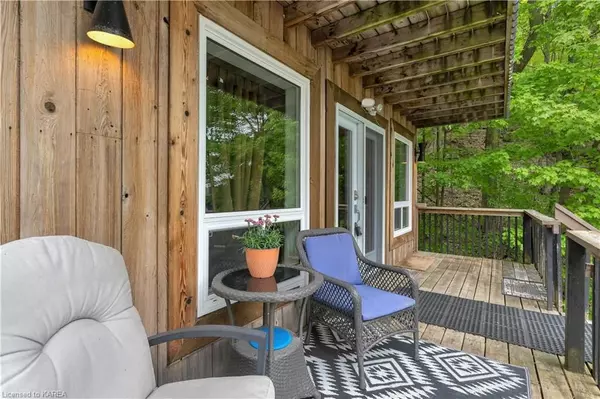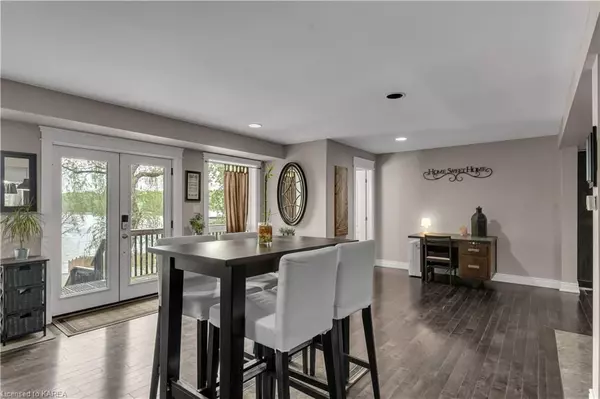1 Bed
3 Baths
2,572 SqFt
1 Bed
3 Baths
2,572 SqFt
Key Details
Property Type Single Family Home
Sub Type Detached
Listing Status Pending
Purchase Type For Sale
Square Footage 2,572 sqft
Price per Sqft $291
MLS Listing ID X9406498
Style 3-Storey
Bedrooms 1
Annual Tax Amount $6,579
Tax Year 2023
Lot Size 0.500 Acres
Property Description
Location
Province ON
County Frontenac
Community City North Of 401
Area Frontenac
Zoning R1, ER, EPA
Region City North of 401
City Region City North of 401
Rooms
Basement Unfinished, Crawl Space
Kitchen 1
Interior
Interior Features Water Heater Owned, Other
Cooling Window Unit(s)
Fireplaces Number 1
Fireplaces Type Living Room
Inclusions Dishwasher, Dryer, Refrigerator, Stove, Washer, Window Coverings
Laundry Electric Dryer Hookup, Washer Hookup
Exterior
Exterior Feature Deck, Year Round Living
Parking Features Private Double, Circular Drive, Other
Garage Spaces 12.0
Pool None
Waterfront Description Dock,Waterfront-Deeded Access,Stairs to Waterfront
View Lake, Trees/Woods
Roof Type Metal
Total Parking Spaces 12
Building
Foundation Concrete Block
New Construction false
Others
Senior Community Yes
Security Features None
"My job is to find and attract mastery-based agents to the office, protect the culture, and make sure everyone is happy! "
7885 Tranmere Dr Unit 1, Mississauga, Ontario, L5S1V8, CAN


