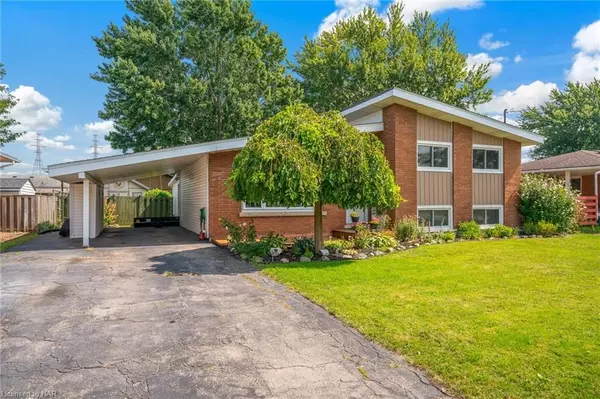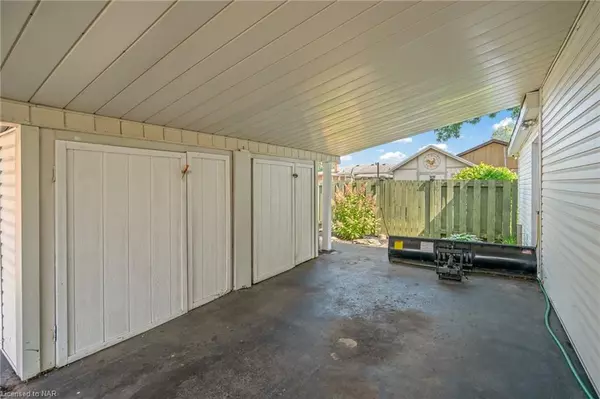
3 Beds
2 Baths
1,550 SqFt
3 Beds
2 Baths
1,550 SqFt
Key Details
Property Type Single Family Home
Sub Type Detached
Listing Status Pending
Purchase Type For Sale
Square Footage 1,550 sqft
Price per Sqft $387
MLS Listing ID X9414538
Style Other
Bedrooms 3
Annual Tax Amount $3,157
Tax Year 2024
Property Description
Location
Province ON
County Niagara
Zoning RL1
Rooms
Basement Walk-Up, Walk-Out
Kitchen 1
Interior
Interior Features Water Meter, Bar Fridge, Water Treatment, Water Purifier, Water Heater, Water Softener
Cooling Central Air
Fireplaces Number 1
Inclusions Water softener, RO water system with water dispenser, LL fridge & upright freezer, hammock, fire pit, hot tub cover "as is", pool pump & filter, 2 Arlo security camera's, 7 boxes of laminate flooring in RR, Built-in Microwave, Dishwasher, Dryer, Freezer, Hot Tub, Pool Equipment, RangeHood, Refrigerator, Smoke Detector, Stove, Washer, Window Coverings
Laundry Laundry Room
Exterior
Exterior Feature Deck, Hot Tub, Privacy, Private Entrance
Garage Private Double, Other
Garage Spaces 5.0
Pool Above Ground
Community Features Major Highway, Public Transit, Park
Roof Type Asphalt Shingle
Parking Type Carport
Total Parking Spaces 5
Building
Foundation Poured Concrete
Others
Senior Community No
Security Features Security System,Smoke Detector

"My job is to find and attract mastery-based agents to the office, protect the culture, and make sure everyone is happy! "
7885 Tranmere Dr Unit 1, Mississauga, Ontario, L5S1V8, CAN







