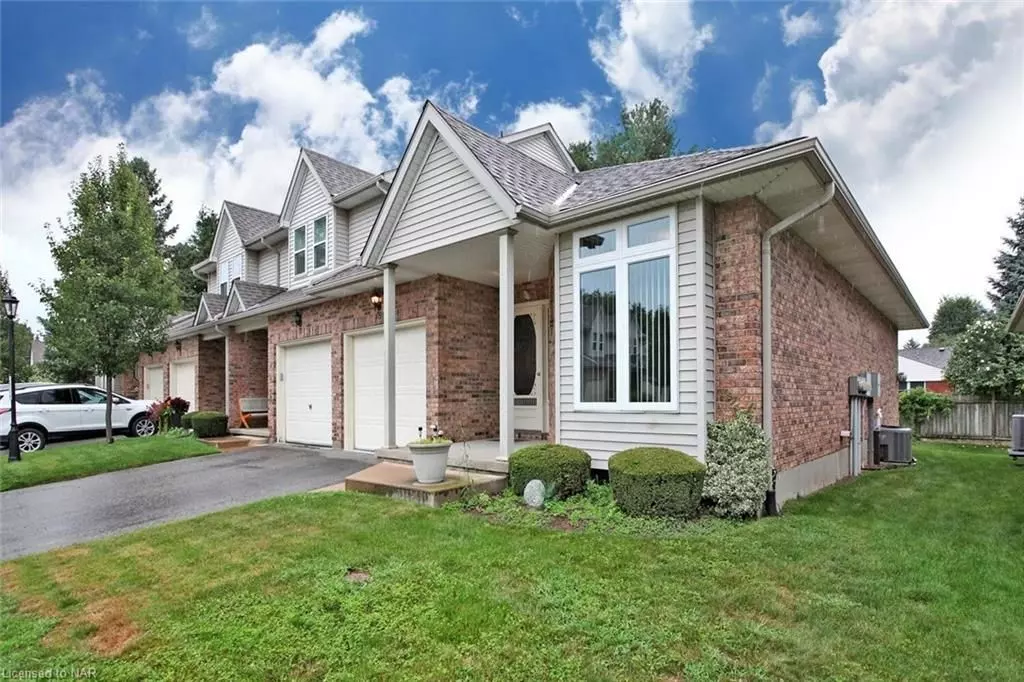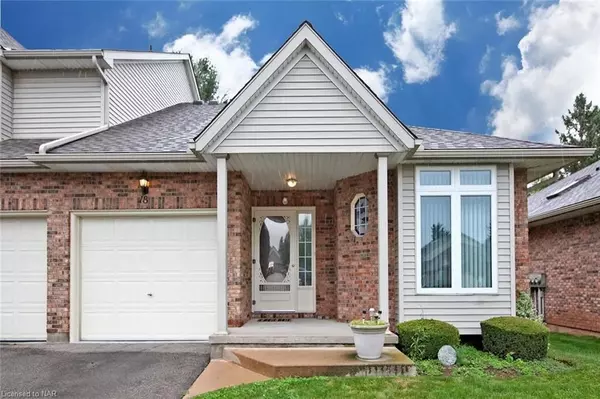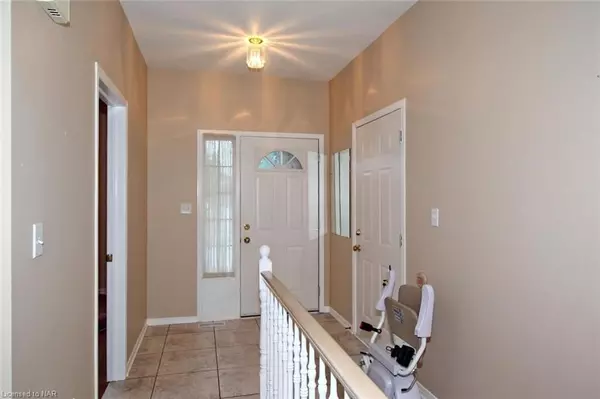
3 Beds
2 Baths
1,100 SqFt
3 Beds
2 Baths
1,100 SqFt
Key Details
Property Type Single Family Home
Sub Type Detached
Listing Status Active Under Contract
Purchase Type For Sale
Square Footage 1,100 sqft
Price per Sqft $522
MLS Listing ID X9414260
Style Bungalow
Bedrooms 3
HOA Fees $405
Annual Tax Amount $3,536
Tax Year 2023
Property Description
across from the Lions Club Park and Pool. Hardwood flooring in Living/Dining area, Large Deck and patio with remote control Canopy
which covers the rear deck., Protected by large trees and shrubbery. All New Windows installed throughout the unit and whole complex during June and July 2024. Also a fairly new Stairmaster leading to the basement, just sit on it, and it takes you up and down, ideal for a person who has problems with stairs. The agent herein has lived here at Pine Meadows since year 2000,
and love's it. Great neighbours and pleasant surroundings. Come join us for the Good Life..
Location
Province ON
County Niagara
Zoning R4
Rooms
Basement Finished, Full
Kitchen 1
Separate Den/Office 1
Interior
Interior Features Central Vacuum
Cooling Central Air
Fireplaces Type Living Room
Inclusions 2 REFRIGERATORS, I ELECTRIC STOVE, 1 MICROWAVE, WASHER AND DRYER, , Dishwasher, Dryer, Garage Door Opener, RangeHood, Refrigerator, Smoke Detector, Stove, Washer
Laundry In Basement
Exterior
Garage Private
Garage Spaces 2.0
Pool None
Amenities Available Visitor Parking
Roof Type Asphalt Shingle
Parking Type Attached
Total Parking Spaces 2
Building
Foundation Poured Concrete
Locker None
Others
Senior Community Yes
Pets Description Restricted

"My job is to find and attract mastery-based agents to the office, protect the culture, and make sure everyone is happy! "
7885 Tranmere Dr Unit 1, Mississauga, Ontario, L5S1V8, CAN







