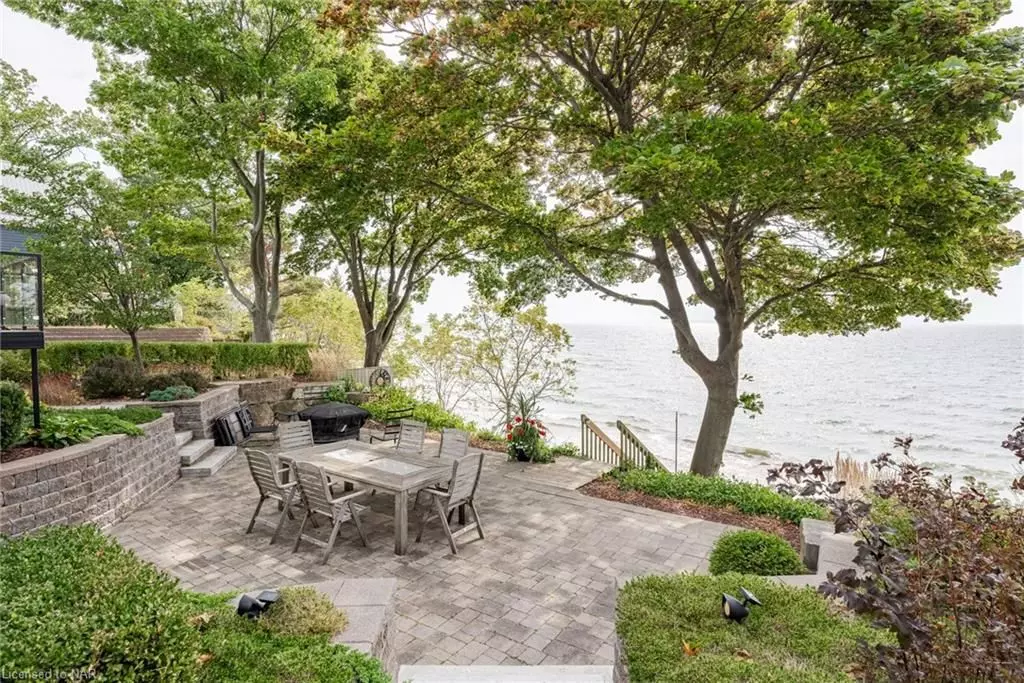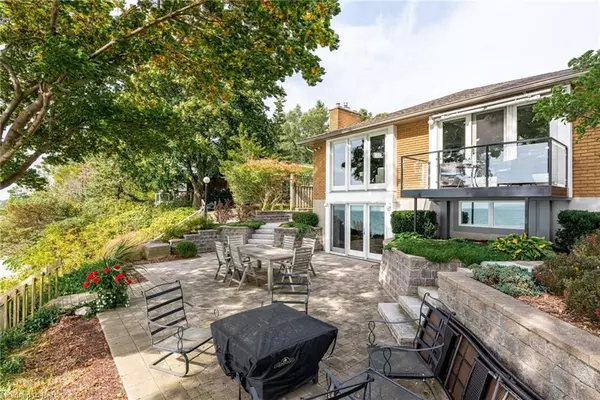
3 Beds
3 Baths
3,258 SqFt
3 Beds
3 Baths
3,258 SqFt
Key Details
Property Type Single Family Home
Sub Type Detached
Listing Status Active
Purchase Type For Sale
Square Footage 3,258 sqft
Price per Sqft $475
MLS Listing ID X9414829
Style Bungalow-Raised
Bedrooms 3
Annual Tax Amount $9,872
Tax Year 2023
Lot Size 0.500 Acres
Property Description
Location
Province ON
County Niagara
Zoning R1/H
Rooms
Basement Walk-Out, Partially Finished
Kitchen 2
Interior
Interior Features Other
Cooling Central Air
Fireplaces Number 2
Fireplaces Type Living Room
Inclusions Dishwasher, Gas Stove, Refrigerator, Window Coverings
Laundry Ensuite
Exterior
Exterior Feature Awnings, Deck, Year Round Living
Garage Private Double
Garage Spaces 7.0
Pool None
Community Features Major Highway, Park
Waterfront Description Waterfront-Deeded Access,Stairs to Waterfront,Beach Front
View Beach, Bay
Roof Type Asphalt Shingle
Parking Type Attached
Total Parking Spaces 7
Building
Foundation Concrete
Others
Senior Community Yes

"My job is to find and attract mastery-based agents to the office, protect the culture, and make sure everyone is happy! "
7885 Tranmere Dr Unit 1, Mississauga, Ontario, L5S1V8, CAN







