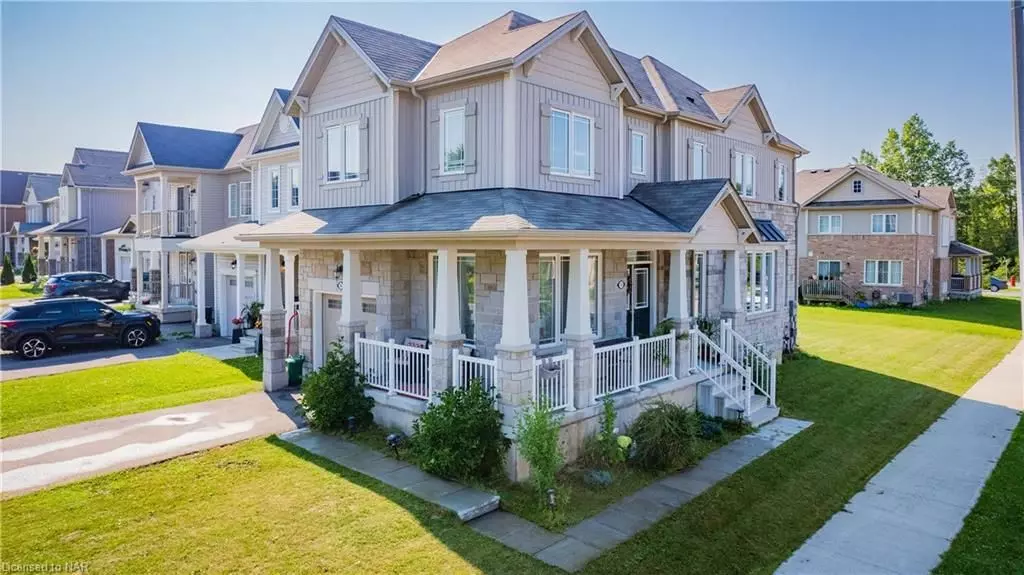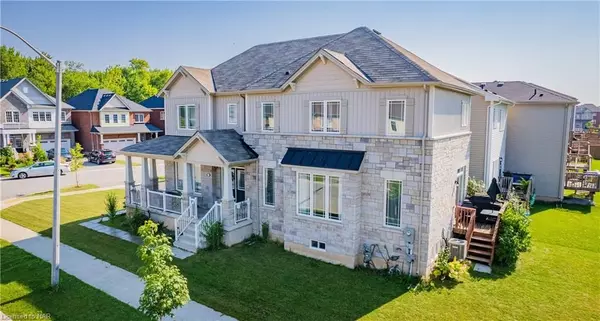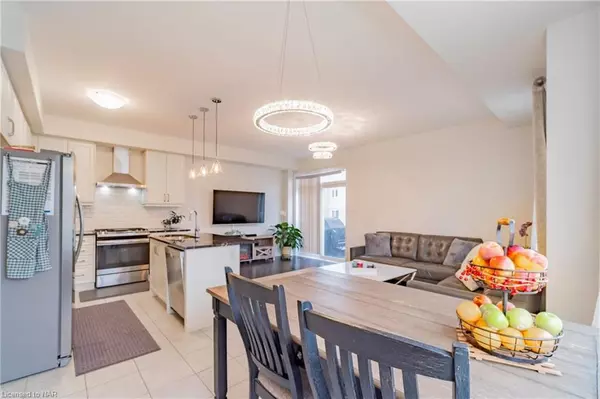
3 Beds
3 Baths
1,739 SqFt
3 Beds
3 Baths
1,739 SqFt
Key Details
Property Type Single Family Home
Sub Type Detached
Listing Status Active
Purchase Type For Sale
Square Footage 1,739 sqft
Price per Sqft $446
MLS Listing ID X9413170
Style 2-Storey
Bedrooms 3
Annual Tax Amount $6,117
Tax Year 2024
Property Description
Location
Province ON
County Niagara
Zoning R3, R1F
Rooms
Basement Unfinished, Full
Kitchen 1
Interior
Interior Features Sump Pump
Cooling Central Air
Inclusions Dishwasher, Dryer, Garage Door Opener, RangeHood, Refrigerator, Stove, Washer, Window Coverings
Exterior
Garage Private, Other
Garage Spaces 3.0
Pool None
Roof Type Asphalt Shingle
Parking Type Attached
Total Parking Spaces 3
Building
Foundation Poured Concrete
Others
Senior Community Yes

"My job is to find and attract mastery-based agents to the office, protect the culture, and make sure everyone is happy! "
7885 Tranmere Dr Unit 1, Mississauga, Ontario, L5S1V8, CAN







