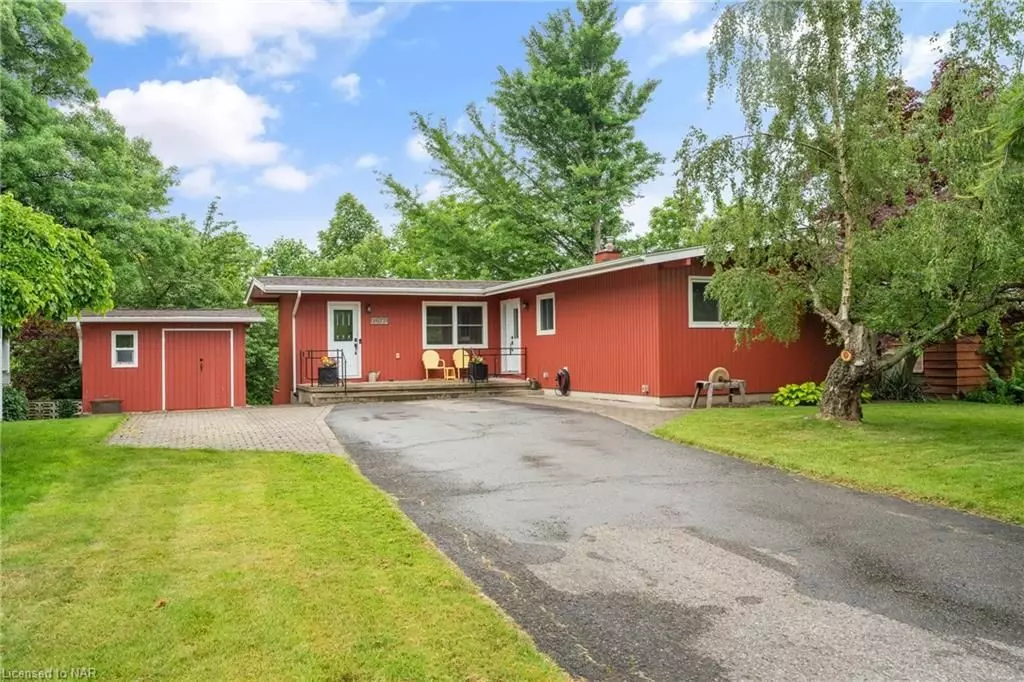
3 Beds
2 Baths
1,268 SqFt
3 Beds
2 Baths
1,268 SqFt
Key Details
Property Type Single Family Home
Sub Type Detached
Listing Status Active Under Contract
Purchase Type For Sale
Square Footage 1,268 sqft
Price per Sqft $669
MLS Listing ID X9414220
Style Bungalow
Bedrooms 3
Annual Tax Amount $3,758
Tax Year 2023
Lot Size 0.500 Acres
Property Description
Location
Province ON
County Niagara
Zoning G1, A1
Rooms
Basement Walk-Out, Finished
Kitchen 2
Interior
Interior Features Water Purifier, Water Heater Owned
Cooling Central Air
Inclusions Dishwasher, Dryer, RangeHood, Refrigerator, Smoke Detector, Stove, Washer, Hot Water Tank Owned
Laundry Ensuite
Exterior
Exterior Feature Awnings, Deck, Porch, Privacy, Private Entrance
Garage Private Double, Other
Garage Spaces 6.0
Pool None
View Valley, Creek/Stream, Hills, Garden, Panoramic, Water, Forest, Trees/Woods
Roof Type Asphalt Shingle
Parking Type Unknown
Total Parking Spaces 6
Building
Foundation Poured Concrete
Others
Senior Community No

"My job is to find and attract mastery-based agents to the office, protect the culture, and make sure everyone is happy! "
7885 Tranmere Dr Unit 1, Mississauga, Ontario, L5S1V8, CAN







