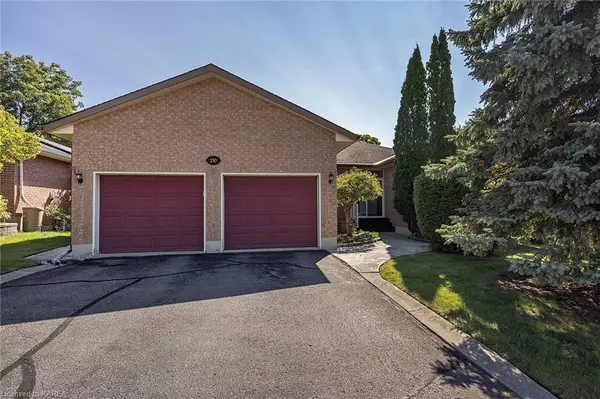
3 Beds
3 Baths
2,935 SqFt
3 Beds
3 Baths
2,935 SqFt
Key Details
Property Type Single Family Home
Sub Type Detached
Listing Status Pending
Purchase Type For Sale
Square Footage 2,935 sqft
Price per Sqft $255
MLS Listing ID X9406038
Style Bungalow
Bedrooms 3
Annual Tax Amount $5,614
Tax Year 2023
Property Description
Location
Province ON
County Frontenac
Zoning UR3
Rooms
Basement Walk-Up, Separate Entrance
Kitchen 1
Interior
Interior Features Central Vacuum
Cooling Central Air
Inclusions [CENTRALVAC, DISHWASHER, DRYER, GDO, REFRIGERATOR, STOVE, WASHER, WINDCOVR]
Laundry Laundry Closet
Exterior
Exterior Feature Backs On Green Belt, Deck, Lawn Sprinkler System, Privacy
Garage Private Double, Inside Entry
Garage Spaces 6.0
Pool None
Community Features Greenbelt/Conservation, Public Transit
View Park/Greenbelt, Trees/Woods
Roof Type Fibreglass Shingle
Parking Type Attached
Total Parking Spaces 6
Building
Lot Description Irregular Lot
Foundation Block
Others
Senior Community Yes

"My job is to find and attract mastery-based agents to the office, protect the culture, and make sure everyone is happy! "
7885 Tranmere Dr Unit 1, Mississauga, Ontario, L5S1V8, CAN







