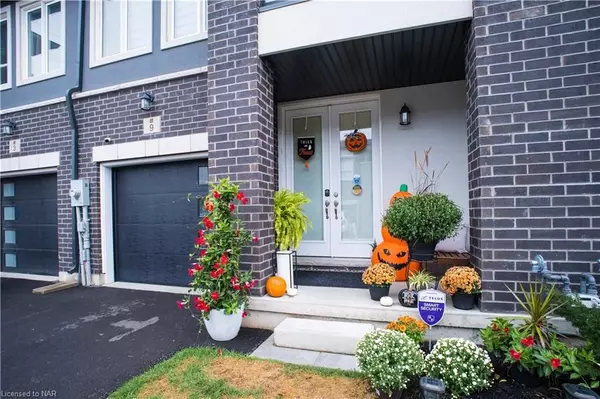
3 Beds
3 Baths
1,418 SqFt
3 Beds
3 Baths
1,418 SqFt
Key Details
Property Type Condo
Sub Type Condo Townhouse
Listing Status Active
Purchase Type For Sale
Approx. Sqft 1400-1599
Square Footage 1,418 sqft
Price per Sqft $423
MLS Listing ID X9414030
Style 2-Storey
Bedrooms 3
HOA Fees $155
Annual Tax Amount $4,889
Tax Year 2024
Property Description
The upper level boasts a generous primary bedroom complete with a walk-in closet and a private ensuite. Two additional bedrooms offer plenty of space for family, guests, or a home office. The convenience of second-floor laundry adds to the home's functionality. Additional features include an attached garage with inside access, a full basement with potential for customization, and a backyard ideal for outdoor gatherings. Located close to parks, schools, shopping, and easy access to major highways, this home is perfect for families, first-time buyers, or investors. Don’t miss your chance to make this your new home – book your showing today!
Location
Province ON
County Niagara
Zoning CC2
Rooms
Basement Unfinished, Full
Kitchen 1
Interior
Interior Features Water Heater, Sump Pump
Cooling Central Air
Inclusions Dishwasher, Dryer, Refrigerator, Stove, Washer, Window Coverings
Exterior
Exterior Feature Porch
Garage Private
Garage Spaces 2.0
Pool None
Community Features Major Highway
Amenities Available Visitor Parking
View Clear
Roof Type Asphalt Shingle
Parking Type Attached
Total Parking Spaces 2
Building
Foundation Concrete
Locker None
Others
Senior Community Yes
Pets Description Restricted

"My job is to find and attract mastery-based agents to the office, protect the culture, and make sure everyone is happy! "
7885 Tranmere Dr Unit 1, Mississauga, Ontario, L5S1V8, CAN







