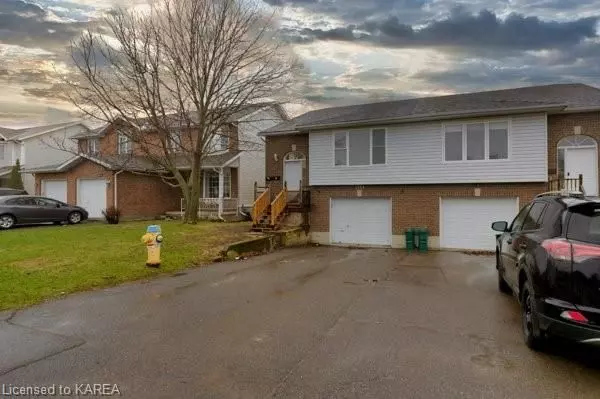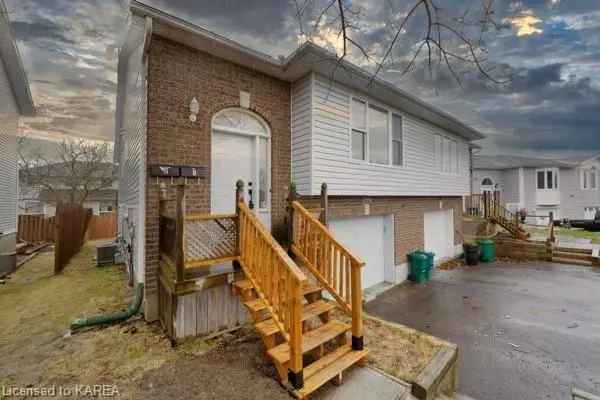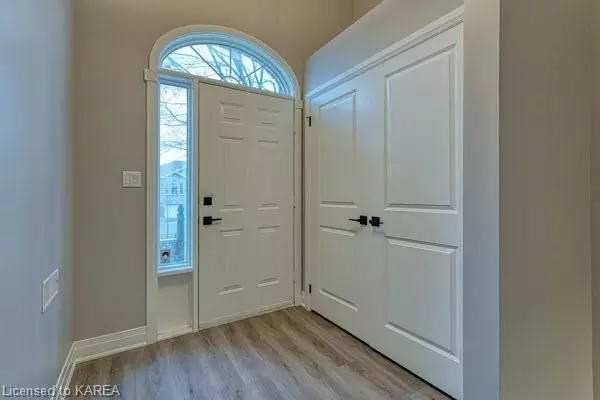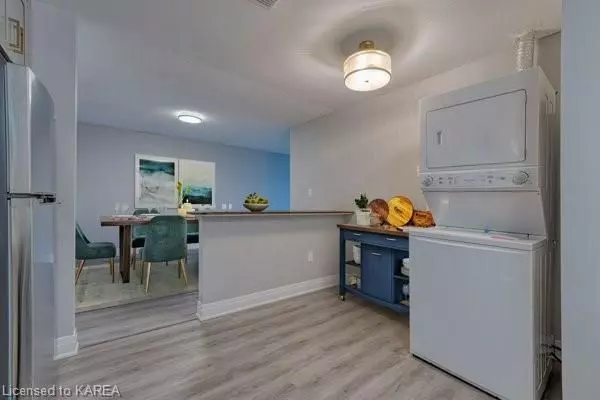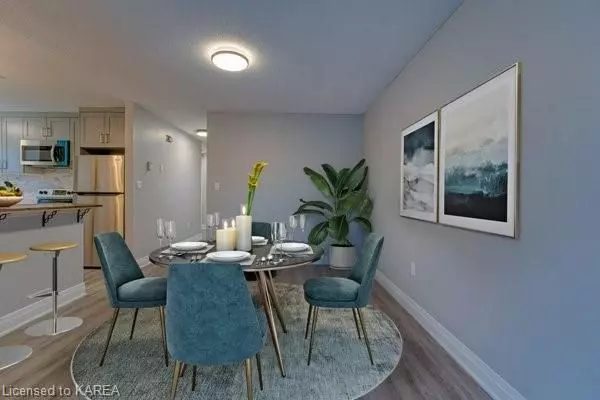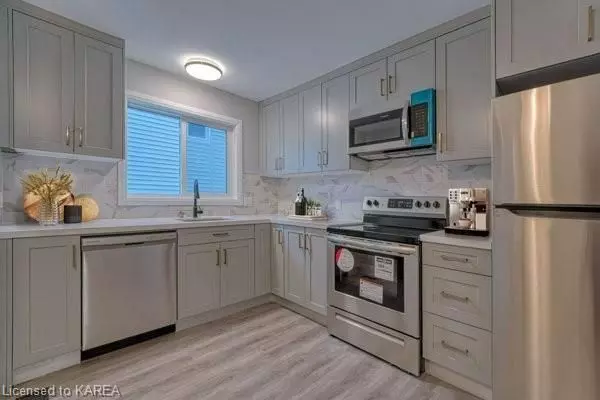3 Beds
1 Bath
1,123 SqFt
3 Beds
1 Bath
1,123 SqFt
Key Details
Property Type Condo
Sub Type Condo Apartment
Listing Status Active
Purchase Type For Lease
Approx. Sqft 1000-1199
Square Footage 1,123 sqft
Price per Sqft $2
MLS Listing ID X9410757
Style Other
Bedrooms 3
Annual Tax Amount $3,335
Tax Year 2024
Property Description
appliances, making meal preparation a delight. This fantastic apartment is offered at $2,549 per month, plus utilities.
Located in a vibrant west-end neighborhood, this apartment offers unparalleled convenience. You'll be just moments away from top rated schools, the Cataraqui Centre, Invista Centre, and a variety of restaurants and shops. With its prime location and updated features, this apartment is the perfect place to call home. Don't miss out on the opportunity to live in this fantastic community!
Location
Province ON
County Frontenac
Community City Northwest
Area Frontenac
Region City Northwest
City Region City Northwest
Rooms
Family Room No
Basement Finished, Full
Kitchen 1
Interior
Interior Features Unknown
Cooling Central Air
Fireplace No
Heat Source Gas
Exterior
Parking Features Private
Garage Spaces 1.0
Pool None
Roof Type Asphalt Shingle
Lot Depth 92.42
Total Parking Spaces 1
Building
Story Call LBO
Foundation Block
Locker None
New Construction false
Others
Pets Allowed Restricted
"My job is to find and attract mastery-based agents to the office, protect the culture, and make sure everyone is happy! "
7885 Tranmere Dr Unit 1, Mississauga, Ontario, L5S1V8, CAN


