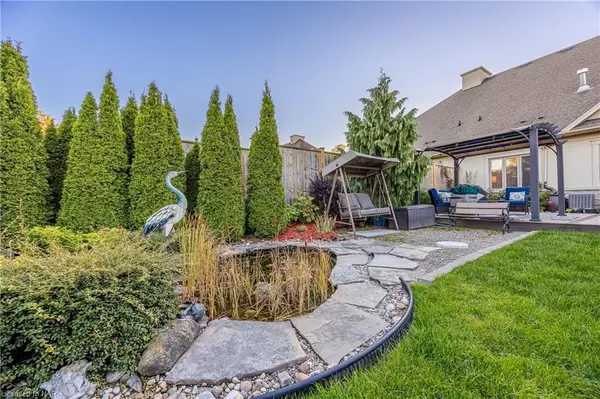
2 Beds
3 Baths
2,425 SqFt
2 Beds
3 Baths
2,425 SqFt
Key Details
Property Type Townhouse
Sub Type Att/Row/Townhouse
Listing Status Active
Purchase Type For Sale
Square Footage 2,425 sqft
Price per Sqft $340
MLS Listing ID X9415218
Style Bungalow
Bedrooms 2
Annual Tax Amount $5,912
Tax Year 2024
Property Description
dry bar, library or music area, 2 pc bath & a large office/craft room/den with a wall-to-wall closet. And now for the glorious garden oasis! It's easily accessed from the living rm & features an oversized, composite deck (2023), perennial gardens & fishpond, Doll House shed & handy back gate to access the road. This home is wheelchair accessible, is filled with the extras you want & offers the lifestyle you deserve. Come take a look- you will love it!
Location
Province ON
County Niagara
Area 206 - Stamford
Rooms
Basement Partially Finished, Full
Kitchen 1
Ensuite Laundry Laundry Room
Interior
Interior Features Water Meter, Water Heater Owned, Central Vacuum
Laundry Location Laundry Room
Cooling Central Air
Fireplaces Type Living Room
Fireplace Yes
Heat Source Gas
Exterior
Exterior Feature Deck, Lighting, Lighting, Porch
Garage Private Double, Other
Garage Spaces 4.0
Pool None
Waterfront No
View Trees/Woods
Roof Type Asphalt Shingle
Parking Type Attached
Total Parking Spaces 6
Building
Unit Features Lake/Pond,Golf
Foundation Poured Concrete
New Construction false
Others
Security Features Carbon Monoxide Detectors,Smoke Detector

"My job is to find and attract mastery-based agents to the office, protect the culture, and make sure everyone is happy! "
7885 Tranmere Dr Unit 1, Mississauga, Ontario, L5S1V8, CAN







