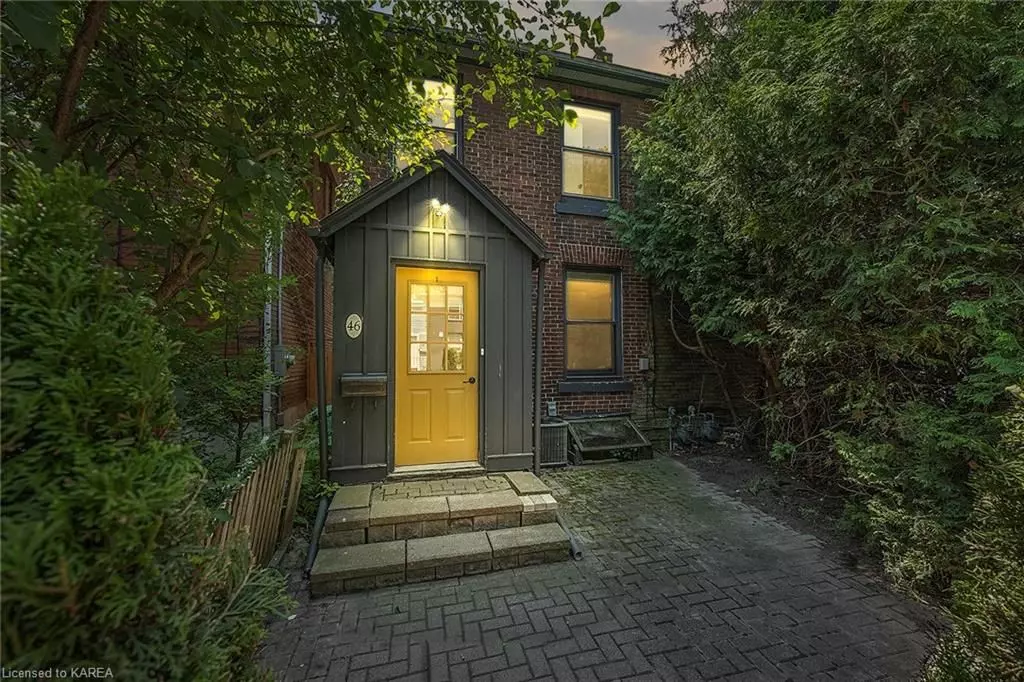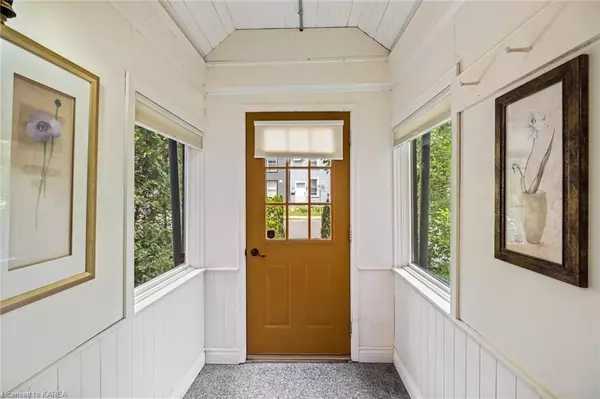
2 Beds
2 Baths
1,134 SqFt
2 Beds
2 Baths
1,134 SqFt
Key Details
Property Type Single Family Home
Sub Type Semi-Detached
Listing Status Pending
Purchase Type For Sale
Square Footage 1,134 sqft
Price per Sqft $498
MLS Listing ID X9411054
Style 2-Storey
Bedrooms 2
Annual Tax Amount $3,268
Tax Year 2024
Property Description
room and a powder room with exposed brick. The custom eat-in kitchen has beautiful white cabinetry, granite countertops and is fully-equipped with stainless-steel appliances. The washer and dryer have also been cleverly incorporated into this space. The back door allows access to the deck and two parking spaces covered by a large pergola. Upstairs, you will find two bedrooms, a walk-in closet and a renovated four-piece bathroom. The basement is dry, the walls have been spray-foamed and there’s lots of storage space. Located near top-rated restaurants, nightlife, shopping, recreation, historical sites, and a short walk to Queen’s University and hospitals. Why pay for condo fees when you can have your own home in the centre of it all. Don’t wait!
Location
Province ON
County Frontenac
Area East Of Sir John A. Blvd
Rooms
Basement Unfinished, Full
Kitchen 1
Ensuite Laundry In Kitchen
Interior
Interior Features None, Water Heater Owned, Sump Pump
Laundry Location In Kitchen
Cooling Central Air
Fireplace No
Heat Source Gas
Exterior
Exterior Feature Deck, Year Round Living
Garage Other, Right Of Way
Garage Spaces 2.0
Pool None
Waterfront No
Roof Type Asphalt Shingle
Topography Level
Parking Type Lane
Total Parking Spaces 2
Building
Unit Features Hospital
Foundation Stone
New Construction false
Others
Security Features Carbon Monoxide Detectors,Smoke Detector

"My job is to find and attract mastery-based agents to the office, protect the culture, and make sure everyone is happy! "
7885 Tranmere Dr Unit 1, Mississauga, Ontario, L5S1V8, CAN







