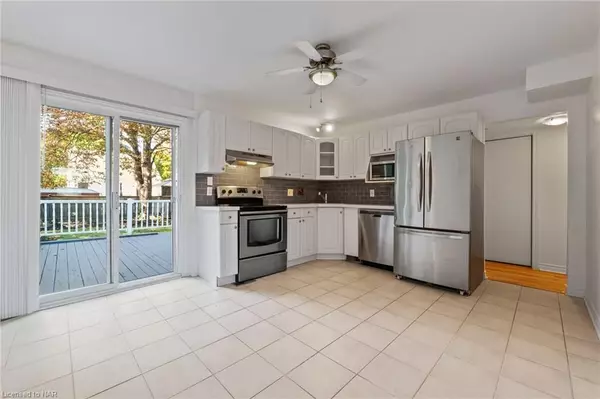
3 Beds
1 Bath
1,110 SqFt
3 Beds
1 Bath
1,110 SqFt
Key Details
Property Type Single Family Home
Sub Type Detached
Listing Status Active
Purchase Type For Sale
Square Footage 1,110 sqft
Price per Sqft $450
MLS Listing ID X9415327
Style 1 1/2 Storey
Bedrooms 3
Annual Tax Amount $2,911
Tax Year 2024
Property Description
Location
Province ON
County Niagara
Area 446 - Fairview
Rooms
Basement Unfinished, None
Kitchen 1
Interior
Interior Features Unknown
Cooling Central Air
Fireplace No
Heat Source Gas
Exterior
Garage Private Double
Garage Spaces 3.0
Pool None
Waterfront No
Roof Type Asphalt Shingle
Parking Type Unknown
Total Parking Spaces 3
Building
Unit Features Golf
Foundation Other
New Construction false

"My job is to find and attract mastery-based agents to the office, protect the culture, and make sure everyone is happy! "
7885 Tranmere Dr Unit 1, Mississauga, Ontario, L5S1V8, CAN







