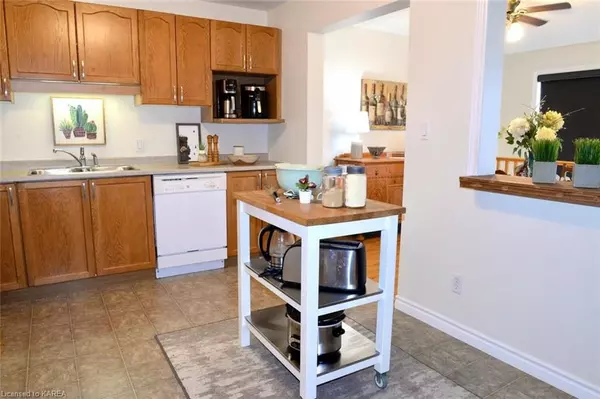
3 Beds
2 Baths
1,750 SqFt
3 Beds
2 Baths
1,750 SqFt
Key Details
Property Type Single Family Home
Sub Type Semi-Detached
Listing Status Active
Purchase Type For Sale
Square Footage 1,750 sqft
Price per Sqft $285
MLS Listing ID X9412403
Style 2-Storey
Bedrooms 3
Annual Tax Amount $3,691
Tax Year 2024
Property Description
Location
Province ON
County Lennox & Addington
Community Recreation/Community Centre, Public Transit, Park
Area Amherstview
Rooms
Basement Finished, Full
Kitchen 1
Ensuite Laundry In Basement, Laundry Room
Separate Den/Office 1
Interior
Interior Features Water Heater
Laundry Location In Basement,Laundry Room
Cooling Central Air
Fireplace No
Heat Source Gas
Exterior
Exterior Feature Deck, Porch, Year Round Living
Garage Private, Other
Garage Spaces 2.0
Pool None
Community Features Recreation/Community Centre, Public Transit, Park
Waterfront No
Roof Type Asphalt Shingle
Parking Type Attached
Total Parking Spaces 3
Building
Unit Features Golf
Foundation Concrete Block
New Construction false
Others
Security Features Carbon Monoxide Detectors,Smoke Detector

"My job is to find and attract mastery-based agents to the office, protect the culture, and make sure everyone is happy! "
7885 Tranmere Dr Unit 1, Mississauga, Ontario, L5S1V8, CAN







