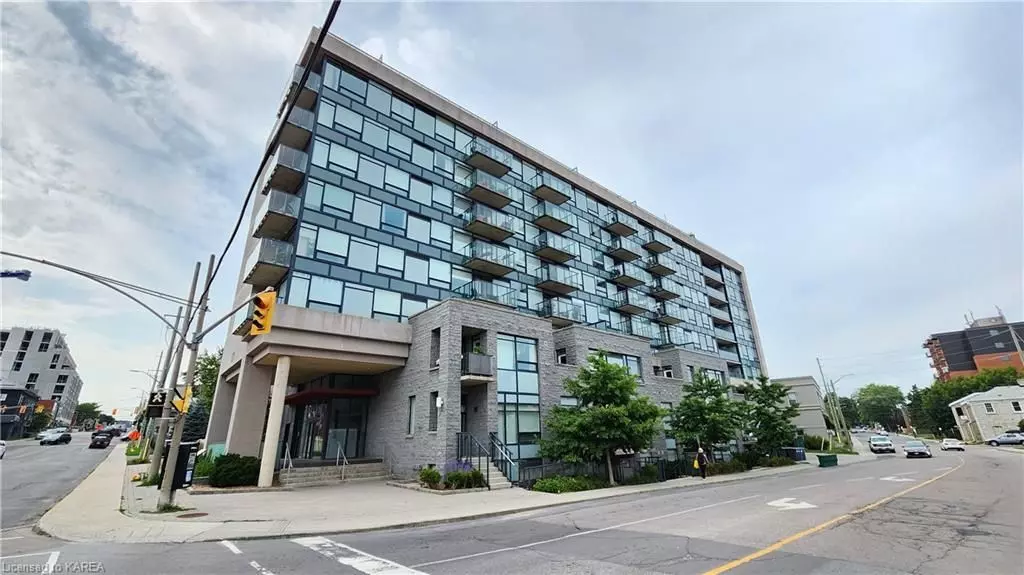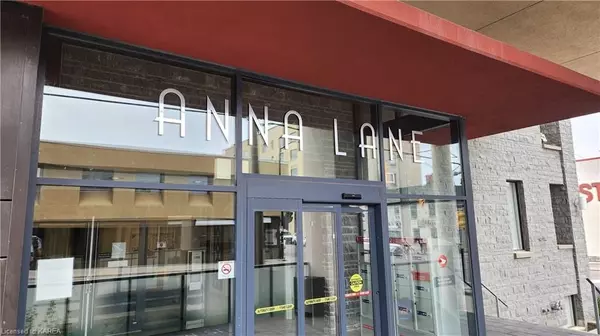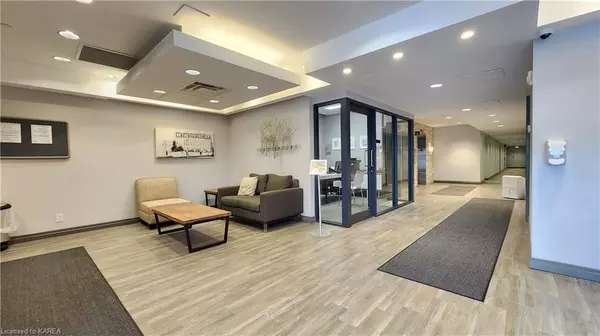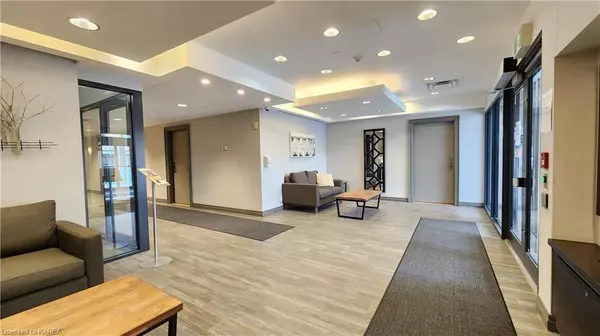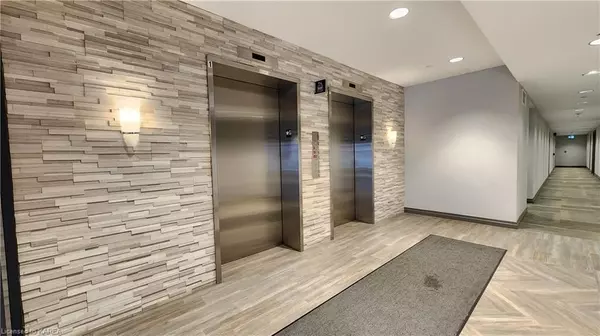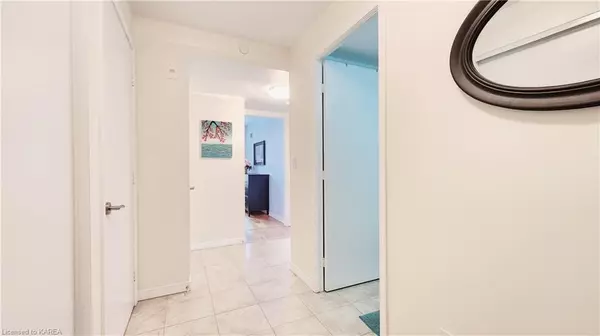1 Bed
1 Bath
520 SqFt
1 Bed
1 Bath
520 SqFt
Key Details
Property Type Condo
Sub Type Condo Apartment
Listing Status Active
Purchase Type For Sale
Approx. Sqft 500-599
Square Footage 520 sqft
Price per Sqft $901
MLS Listing ID X9411966
Style Other
Bedrooms 1
HOA Fees $409
Annual Tax Amount $2,882
Tax Year 2024
Property Description
Location
Province ON
County Frontenac
Community East Of Sir John A. Blvd
Area Frontenac
Region East of Sir John A. Blvd
City Region East of Sir John A. Blvd
Rooms
Family Room No
Basement Unknown
Kitchen 1
Interior
Interior Features Unknown
Cooling Central Air
Fireplace No
Heat Source Gas
Exterior
Parking Features Other, Inside Entry, Other
Pool None
View City
Roof Type Other
Building
Story Call LBO
Unit Features Hospital
Foundation Concrete
Locker None
New Construction false
Others
Pets Allowed Restricted
"My job is to find and attract mastery-based agents to the office, protect the culture, and make sure everyone is happy! "
7885 Tranmere Dr Unit 1, Mississauga, Ontario, L5S1V8, CAN


