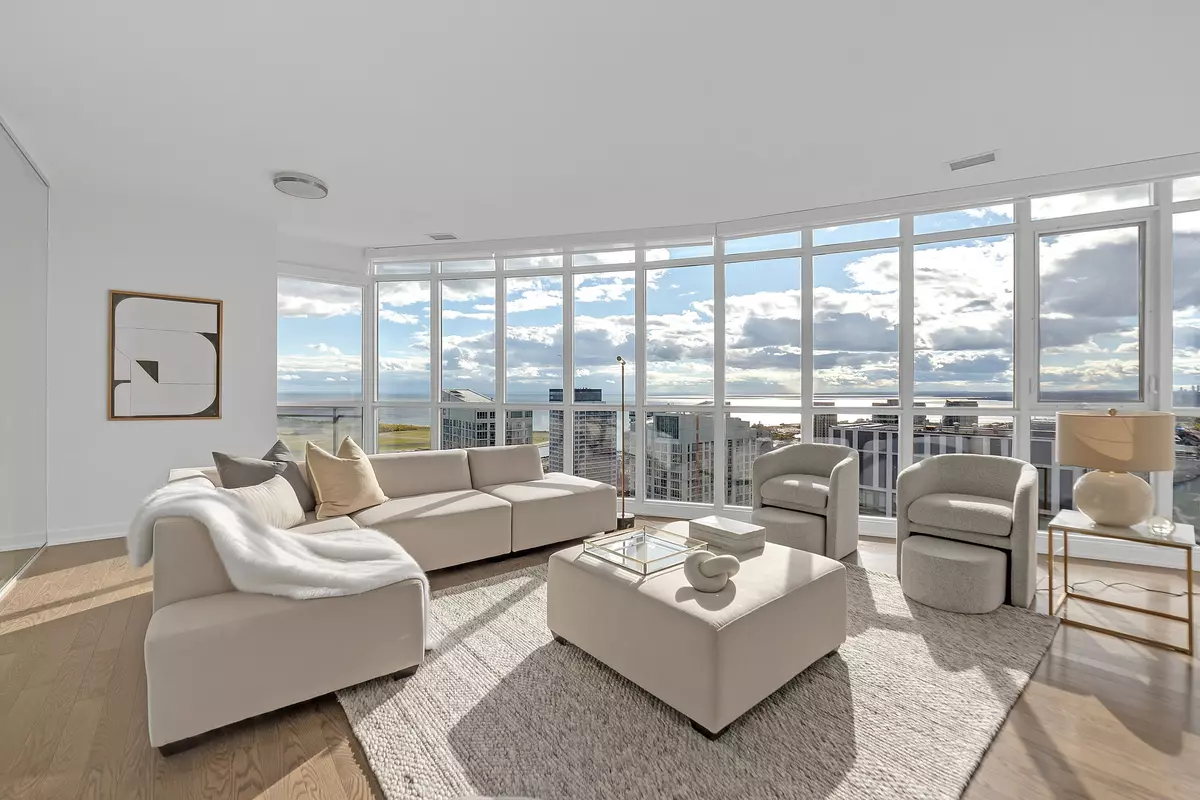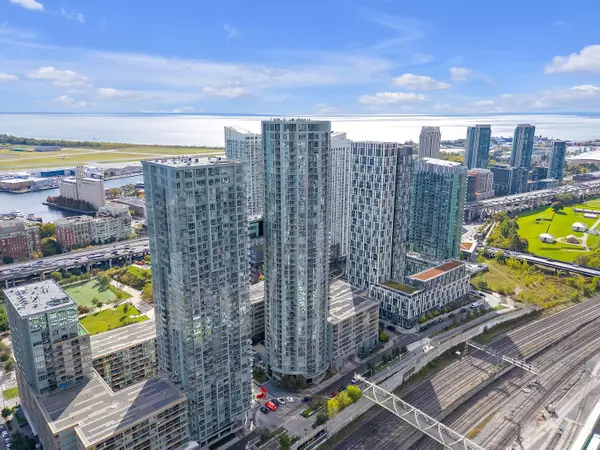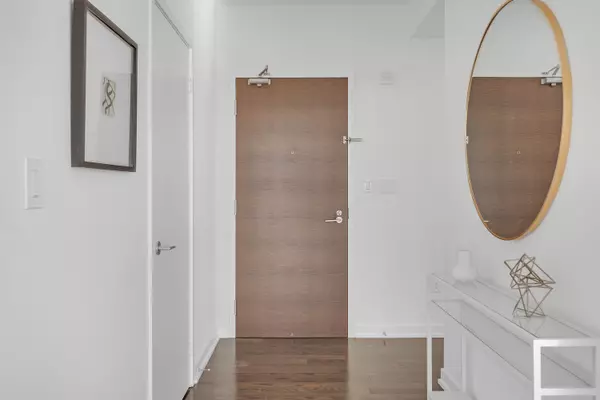
3 Beds
4 Baths
3 Beds
4 Baths
Key Details
Property Type Condo
Sub Type Condo Apartment
Listing Status Active
Purchase Type For Sale
Approx. Sqft 2500-2749
MLS Listing ID C9415546
Style 2-Storey
Bedrooms 3
HOA Fees $2,071
Annual Tax Amount $10,829
Tax Year 2024
Property Description
Location
Province ON
County Toronto
Area Waterfront Communities C1
Rooms
Family Room Yes
Basement None
Kitchen 1
Ensuite Laundry Ensuite
Separate Den/Office 1
Interior
Interior Features Other
Laundry Location Ensuite
Cooling Central Air
Fireplace No
Heat Source Gas
Exterior
Garage Underground
Waterfront No
Parking Type Underground
Total Parking Spaces 2
Building
Story 43
Unit Features Clear View,Park
Locker Owned
Others
Pets Description Restricted

"My job is to find and attract mastery-based agents to the office, protect the culture, and make sure everyone is happy! "
7885 Tranmere Dr Unit 1, Mississauga, Ontario, L5S1V8, CAN







