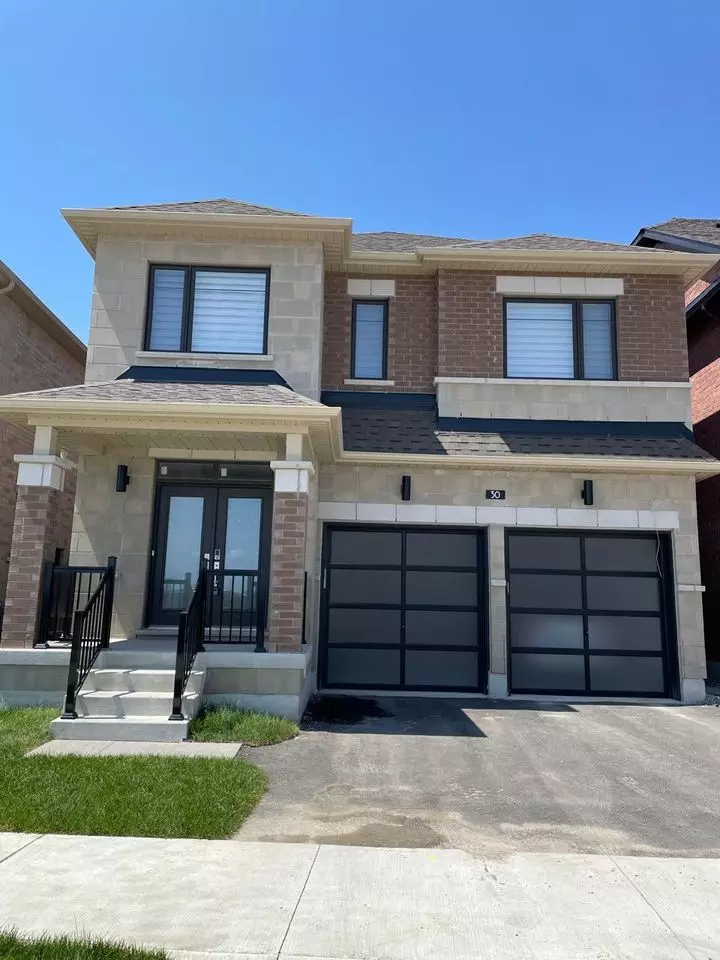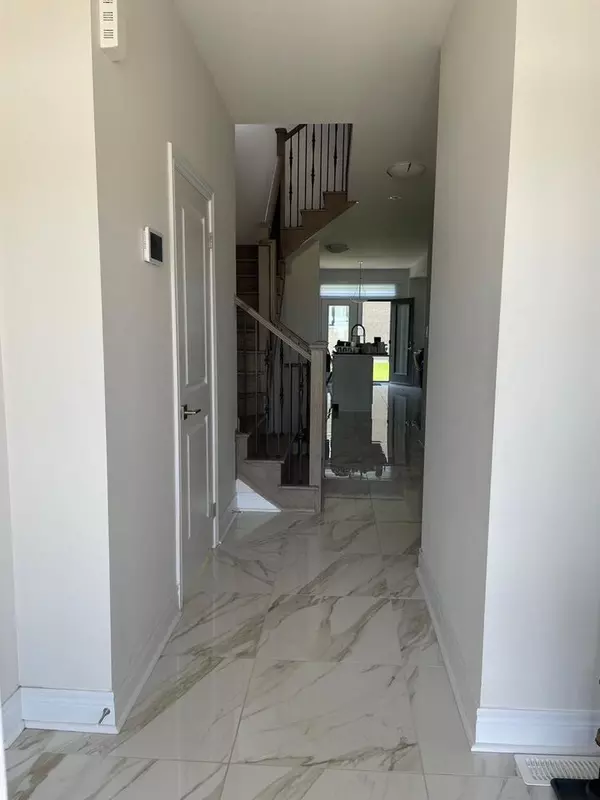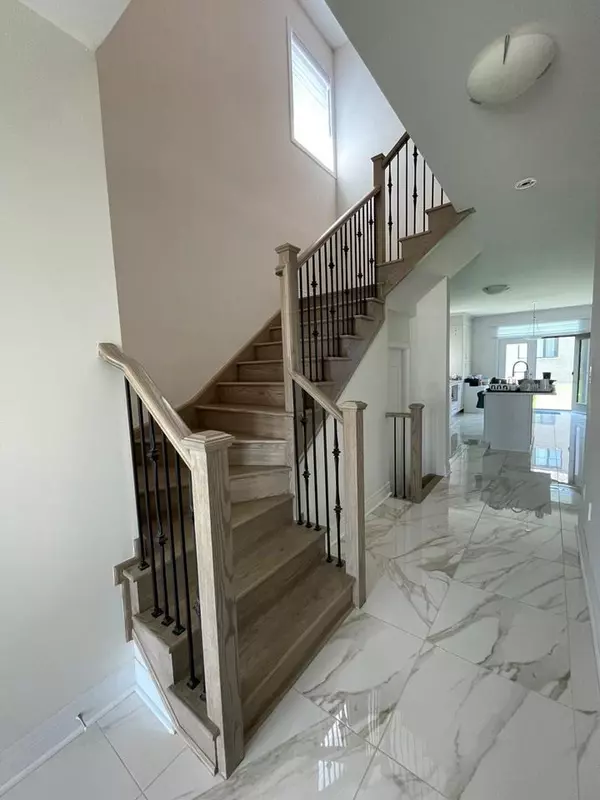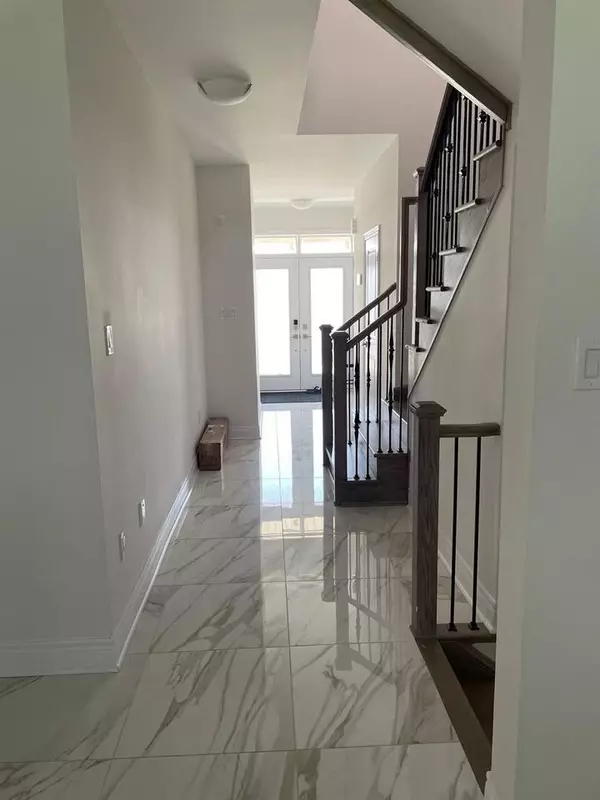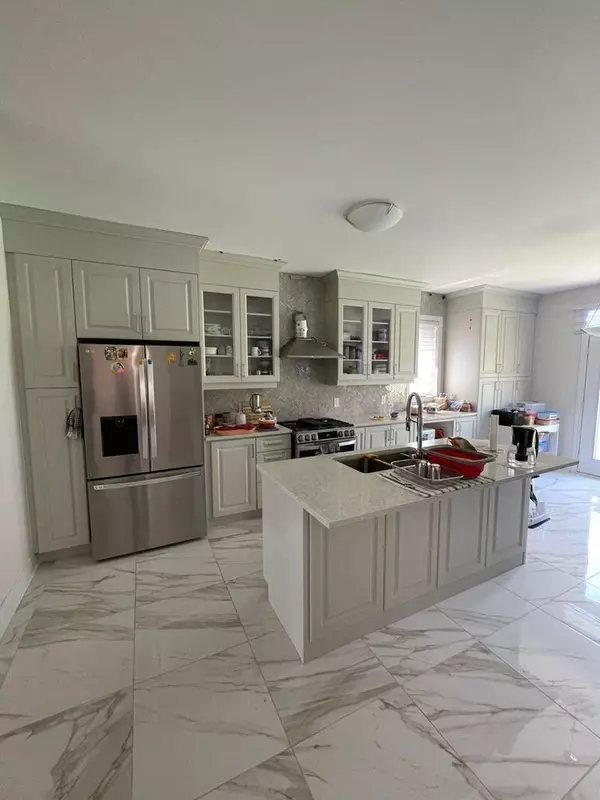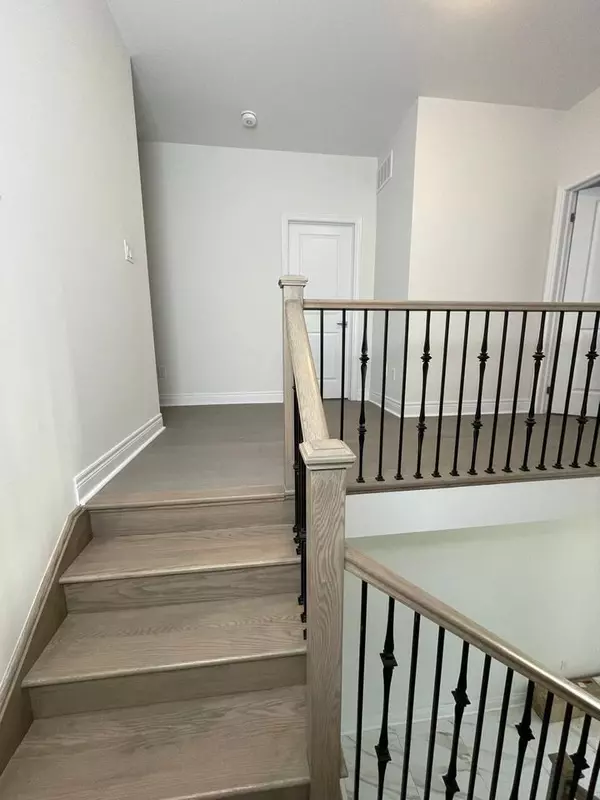4 Beds
5 Baths
4 Beds
5 Baths
Key Details
Property Type Single Family Home
Sub Type Detached
Listing Status Active
Purchase Type For Sale
Approx. Sqft 2000-2500
MLS Listing ID N9400351
Style 2-Storey
Bedrooms 4
Annual Tax Amount $6,907
Tax Year 2024
Property Description
Location
Province ON
County York
Community Middlefield
Area York
Region Middlefield
City Region Middlefield
Rooms
Family Room No
Basement Finished
Kitchen 2
Separate Den/Office 1
Interior
Interior Features Carpet Free, In-Law Suite, Water Heater Owned
Cooling Central Air
Fireplaces Type Electric
Fireplace Yes
Heat Source Gas
Exterior
Parking Features Private Double
Garage Spaces 2.0
Pool None
Waterfront Description None
Roof Type Asphalt Shingle
Lot Depth 95.03
Total Parking Spaces 4
Building
Unit Features Hospital,Place Of Worship,Public Transit,Rec./Commun.Centre,School
Foundation Concrete
Others
Security Features Alarm System
"My job is to find and attract mastery-based agents to the office, protect the culture, and make sure everyone is happy! "
7885 Tranmere Dr Unit 1, Mississauga, Ontario, L5S1V8, CAN


