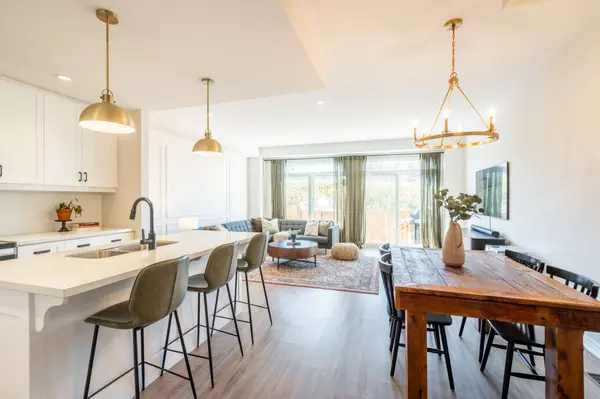
3 Beds
4 Baths
3 Beds
4 Baths
Key Details
Property Type Townhouse
Sub Type Att/Row/Townhouse
Listing Status Active
Purchase Type For Sale
Approx. Sqft 1500-2000
MLS Listing ID X9397922
Style 2-Storey
Bedrooms 3
Annual Tax Amount $4,706
Tax Year 2024
Property Description
Location
Province ON
County Hamilton
Area Winona Park
Rooms
Family Room No
Basement Full, Finished
Kitchen 1
Interior
Interior Features Storage
Cooling Central Air
Fireplace No
Heat Source Gas
Exterior
Exterior Feature Deck
Garage Private
Garage Spaces 1.0
Pool None
Waterfront No
Roof Type Asphalt Shingle
Parking Type Attached
Total Parking Spaces 2
Building
Unit Features Rec./Commun.Centre,School,Park,Golf,Fenced Yard,Place Of Worship
Foundation Poured Concrete

"My job is to find and attract mastery-based agents to the office, protect the culture, and make sure everyone is happy! "
7885 Tranmere Dr Unit 1, Mississauga, Ontario, L5S1V8, CAN







