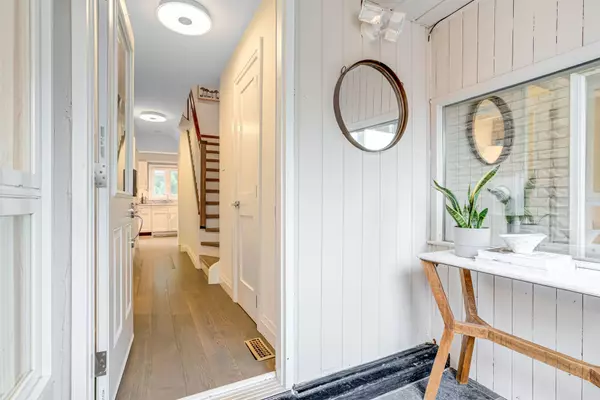
2 Beds
3 Baths
2 Beds
3 Baths
Key Details
Property Type Single Family Home
Sub Type Detached
Listing Status Active
Purchase Type For Sale
Approx. Sqft 1100-1500
MLS Listing ID N9396915
Style 2-Storey
Bedrooms 2
Annual Tax Amount $3,855
Tax Year 2024
Property Description
Location
Province ON
County York
Area Glen Shields
Rooms
Family Room Yes
Basement Finished
Kitchen 1
Separate Den/Office 1
Interior
Interior Features Storage, Solar Owned
Cooling Central Air
Fireplace No
Heat Source Gas
Exterior
Exterior Feature Patio, Deck
Garage Private Double
Garage Spaces 2.0
Pool None
Waterfront No
View City
Roof Type Shingles
Parking Type Built-In
Total Parking Spaces 3
Building
Foundation Poured Concrete

"My job is to find and attract mastery-based agents to the office, protect the culture, and make sure everyone is happy! "
7885 Tranmere Dr Unit 1, Mississauga, Ontario, L5S1V8, CAN







