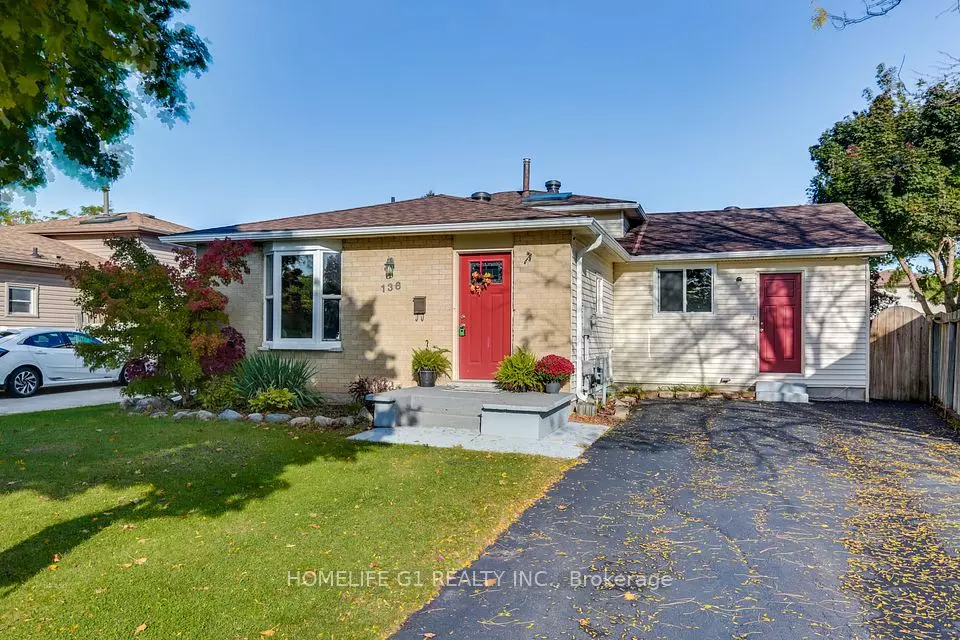REQUEST A TOUR
In-PersonVirtual Tour

$ 649,900
Est. payment | /mo
3 Beds
2 Baths
$ 649,900
Est. payment | /mo
3 Beds
2 Baths
Key Details
Property Type Single Family Home
Sub Type Detached
Listing Status Active
Purchase Type For Sale
MLS Listing ID X9396202
Style Backsplit 4
Bedrooms 3
Annual Tax Amount $3,948
Tax Year 2024
Property Description
This Beautiful Bright and Spacious 4 Level Backsplit with Additional Great Room, Mudroom/Laundry on Main Level is Perfect for you! Conveniently located Near Highway 401 and Highbury Ave South. Newly Renovated Kitchen with Quarts Counter Tops, Bright and spacious 3 bedroom, 2 Full bathrooms. Finished Basement with Rec Room Can be used as an extra bedroom and has separate workshop room. Lots Off space. Recently Installed Engineer Red Oak Hardwood floors on living/dining and Great Room will impress you! Newly Renovated Oak Stairs and Best Quality 9 Inch Vinyl floors in all Bedrooms. Thousands spent on Renovations. New Basement laminate waterproof flooring and Oak stairs. Newer windows throughout. Recent upgrades Includes: Kitchen Counters tops (2023), New flooring 2023) and (2024) Paint (2024) Roof (2019), Skylight (2019), upper-level windows (2019), exterior doors (2018), Ceramic flooring on kitchen and Breakfast (2023). Stove, Washer and Dryer Replaced (2023)
Location
Province ON
County Middlesex
Area South T
Rooms
Family Room Yes
Basement Finished
Kitchen 1
Interior
Interior Features Other
Cooling Central Air
Fireplace No
Heat Source Gas
Exterior
Garage Private
Garage Spaces 3.0
Pool None
Waterfront No
Roof Type Asphalt Shingle
Parking Type None
Total Parking Spaces 3
Building
Foundation Concrete
Listed by HOMELIFE G1 REALTY INC.

"My job is to find and attract mastery-based agents to the office, protect the culture, and make sure everyone is happy! "
7885 Tranmere Dr Unit 1, Mississauga, Ontario, L5S1V8, CAN







