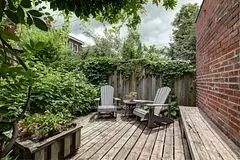
3 Beds
2 Baths
3 Beds
2 Baths
Key Details
Property Type Single Family Home
Sub Type Detached
Listing Status Active
Purchase Type For Rent
Approx. Sqft 1100-1500
MLS Listing ID C9396032
Style 2-Storey
Bedrooms 3
Property Description
Location
Province ON
County Toronto
Area Humewood-Cedarvale
Rooms
Family Room No
Basement Finished, Apartment
Kitchen 1
Ensuite Laundry Shared
Separate Den/Office 1
Interior
Interior Features Other
Laundry Location Shared
Heating Yes
Cooling Wall Unit(s)
Fireplace No
Heat Source Gas
Exterior
Garage None
Pool None
Waterfront No
Roof Type Other
Parking Type None
Building
Unit Features Library,Park,Place Of Worship,Public Transit,School
Foundation Other
Others
Security Features Other

"My job is to find and attract mastery-based agents to the office, protect the culture, and make sure everyone is happy! "
7885 Tranmere Dr Unit 1, Mississauga, Ontario, L5S1V8, CAN







