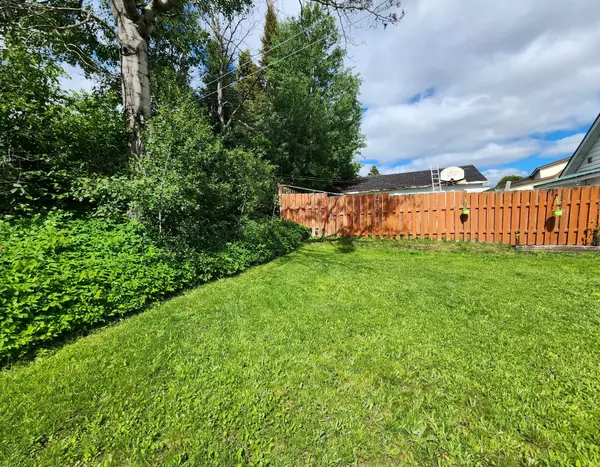
2 Beds
1 Bath
2 Beds
1 Bath
Key Details
Property Type Single Family Home
Sub Type Detached
Listing Status Pending
Purchase Type For Sale
Approx. Sqft 700-1100
MLS Listing ID T9395203
Style Bungalow
Bedrooms 2
Annual Tax Amount $2,114
Tax Year 2024
Property Description
Location
Province ON
County Timiskaming
Zoning R
Rooms
Family Room No
Basement Crawl Space
Kitchen 1
Interior
Interior Features Primary Bedroom - Main Floor, Water Heater, Carpet Free
Cooling None
Inclusions Washer / Dryer unit "as is", Window Treatment (Curtains, Curtain Rods, Blinds), Shed, Portable Carport & Cover
Exterior
Exterior Feature Deck
Garage Private Double
Garage Spaces 2.0
Pool None
View Park/Greenbelt
Roof Type Asphalt Shingle
Parking Type Other
Total Parking Spaces 2
Building
Foundation Concrete Block, Poured Concrete
Others
Security Features Smoke Detector,Carbon Monoxide Detectors

"My job is to find and attract mastery-based agents to the office, protect the culture, and make sure everyone is happy! "
7885 Tranmere Dr Unit 1, Mississauga, Ontario, L5S1V8, CAN







