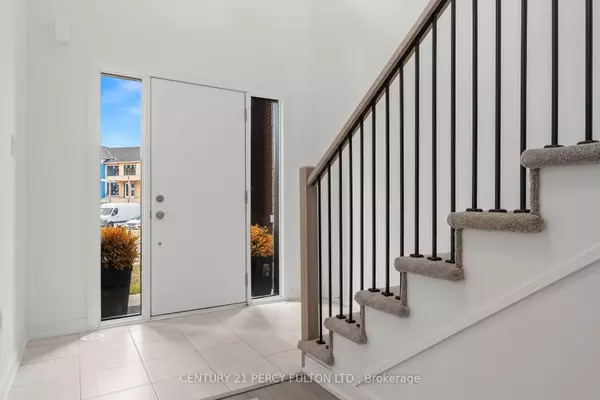REQUEST A TOUR
In-PersonVirtual Tour

$ 749,999
Est. payment | /mo
3 Beds
3 Baths
$ 749,999
Est. payment | /mo
3 Beds
3 Baths
Key Details
Property Type Townhouse
Sub Type Att/Row/Townhouse
Listing Status Pending
Purchase Type For Sale
Approx. Sqft 2000-2500
MLS Listing ID S9389351
Style 3-Storey
Bedrooms 3
Annual Tax Amount $4,800
Tax Year 2024
Property Description
Discover Modern Living At Its Finest At 46 Blue Forest Crescent In Barrie, Ontario! This Gorgeous3-Bedroom Freehold, Corner Unit Townhouse Features Stylish Zebra Blinds, Sleek White-Grey finishes, And A Spacious Layout Thats Perfect For Any Family With An Open-Concept Design, Stainless Steel Appliances, And A Second Living Area, This Home Has everything You Need And More. Rec Room In Ground Floor Can Be Used As A Bedroom Or An Office. Long Driveway Can Fit Up to 4 Cars. 3 Outside And 1 Inside Garage. Unfinished Basement For Storage
Location
Province ON
County Simcoe
Area Innis-Shore
Rooms
Family Room Yes
Basement Unfinished
Kitchen 1
Interior
Interior Features None
Cooling Central Air
Fireplace No
Heat Source Gas
Exterior
Garage Private
Garage Spaces 2.0
Pool None
Waterfront No
Roof Type Not Applicable
Parking Type Built-In
Total Parking Spaces 3
Building
Foundation Not Applicable
Listed by CENTURY 21 PERCY FULTON LTD.

"My job is to find and attract mastery-based agents to the office, protect the culture, and make sure everyone is happy! "
7885 Tranmere Dr Unit 1, Mississauga, Ontario, L5S1V8, CAN







