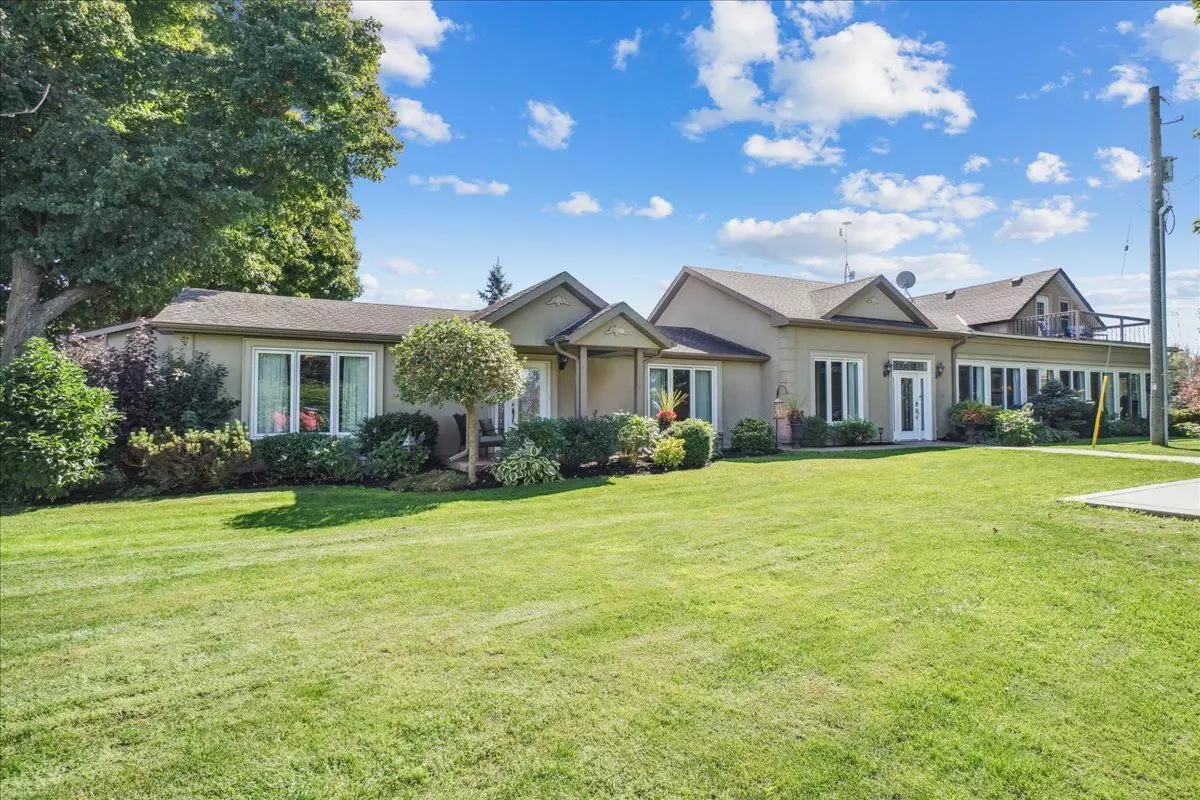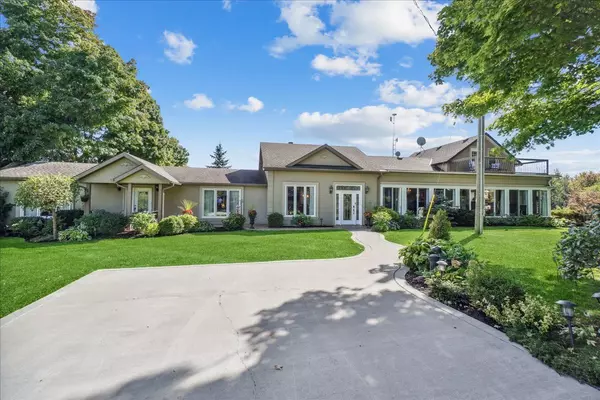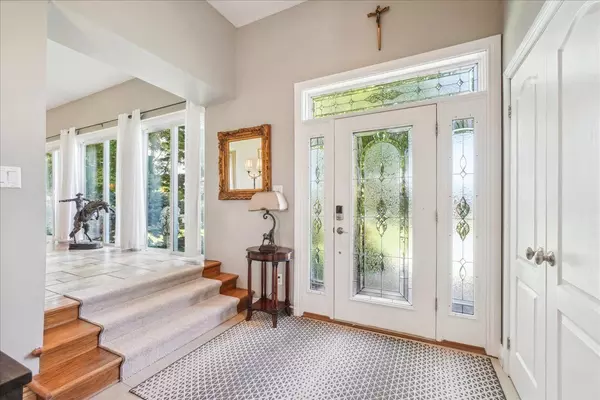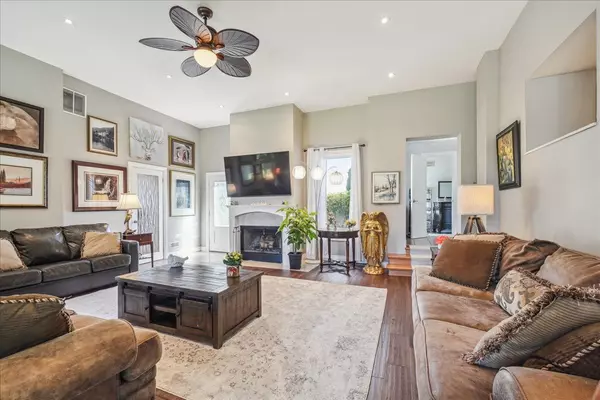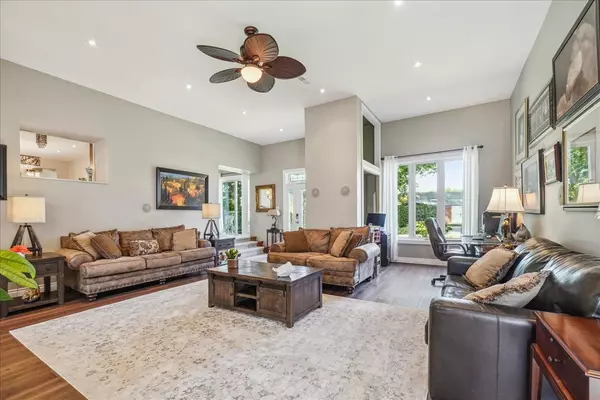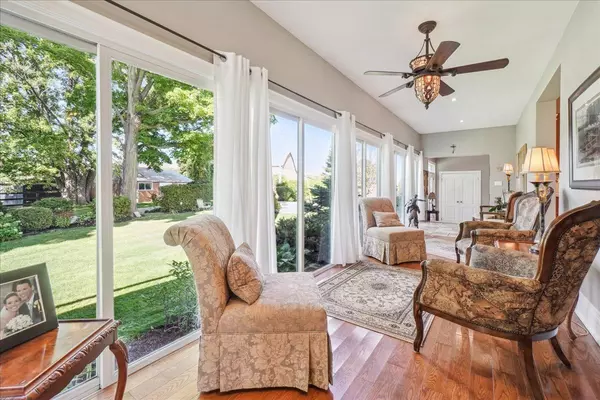
3 Beds
4 Baths
25 Acres Lot
3 Beds
4 Baths
25 Acres Lot
Key Details
Property Type Single Family Home
Sub Type Rural Residential
Listing Status Active
Purchase Type For Sale
Approx. Sqft 3500-5000
MLS Listing ID W9389063
Style 2-Storey
Bedrooms 3
Annual Tax Amount $6,200
Tax Year 2024
Lot Size 25.000 Acres
Property Description
Location
Province ON
County Halton
Community Rural Halton Hills
Area Halton
Region Rural Halton Hills
City Region Rural Halton Hills
Rooms
Family Room Yes
Basement Other
Kitchen 2
Separate Den/Office 2
Interior
Interior Features None
Cooling Central Air
Fireplace Yes
Heat Source Propane
Exterior
Parking Features Private
Garage Spaces 100.0
Pool Inground
Waterfront Description None
Roof Type Not Applicable
Total Parking Spaces 100
Building
Foundation Not Applicable

"My job is to find and attract mastery-based agents to the office, protect the culture, and make sure everyone is happy! "
7885 Tranmere Dr Unit 1, Mississauga, Ontario, L5S1V8, CAN


