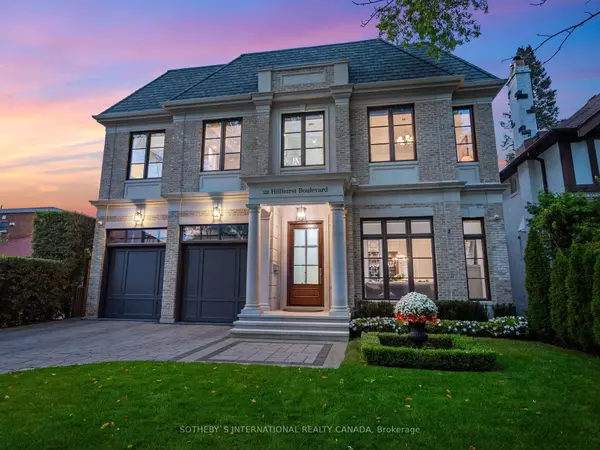
4 Beds
7 Baths
4 Beds
7 Baths
Key Details
Property Type Single Family Home
Sub Type Detached
Listing Status Active
Purchase Type For Rent
Approx. Sqft 5000 +
MLS Listing ID C9388054
Style 2-Storey
Bedrooms 4
Property Description
Location
Province ON
County Toronto
Area Lawrence Park South
Rooms
Family Room Yes
Basement Finished, Full
Kitchen 1
Ensuite Laundry Multiple Locations
Separate Den/Office 1
Interior
Interior Features Auto Garage Door Remote, Central Vacuum, Garburator, Intercom, Steam Room, Sump Pump
Laundry Location Multiple Locations
Cooling Central Air
Fireplaces Type Family Room, Living Room, Natural Gas, Rec Room
Fireplace Yes
Heat Source Gas
Exterior
Exterior Feature Landscaped, Lawn Sprinkler System, Patio, Paved Yard, Porch
Garage Private
Garage Spaces 3.0
Pool None
Waterfront No
Roof Type Shingles
Topography Level
Parking Type Built-In
Total Parking Spaces 5
Building
Unit Features Fenced Yard,Public Transit,Rec./Commun.Centre,School
Foundation Concrete
Others
Security Features Alarm System,Monitored,Carbon Monoxide Detectors,Security System,Smoke Detector

"My job is to find and attract mastery-based agents to the office, protect the culture, and make sure everyone is happy! "
7885 Tranmere Dr Unit 1, Mississauga, Ontario, L5S1V8, CAN







