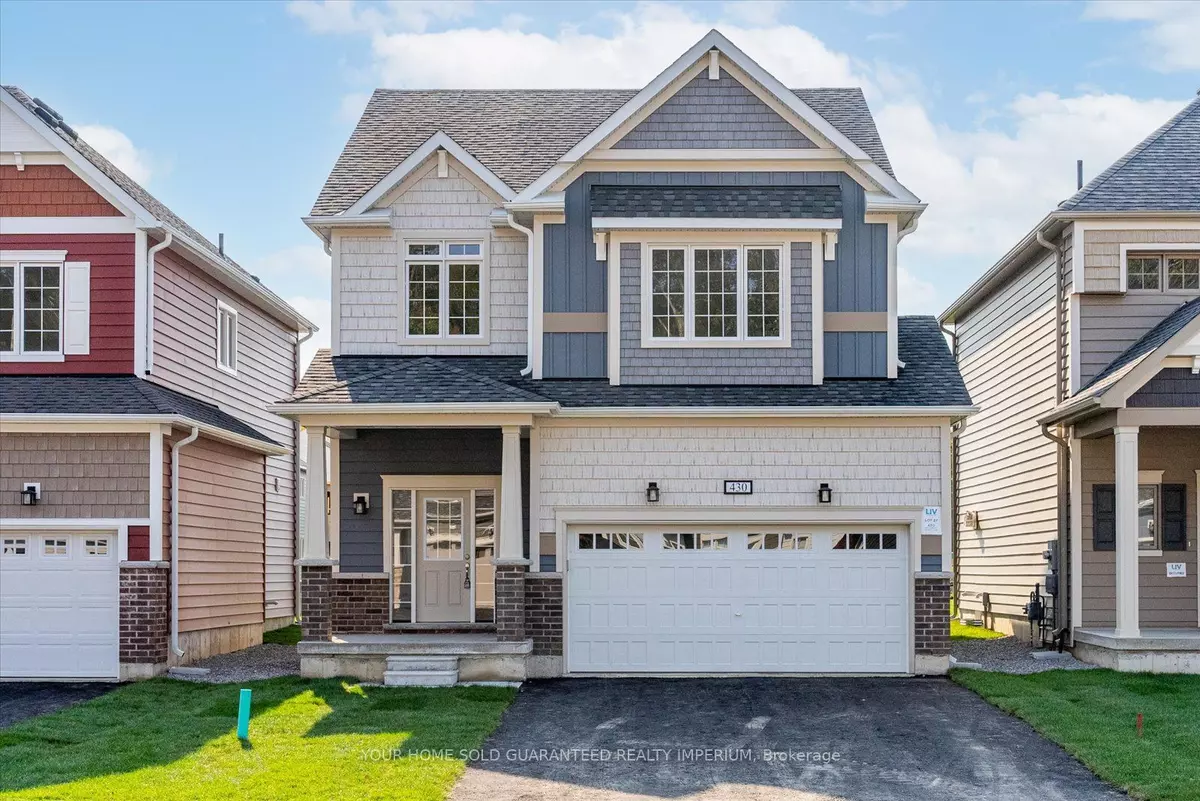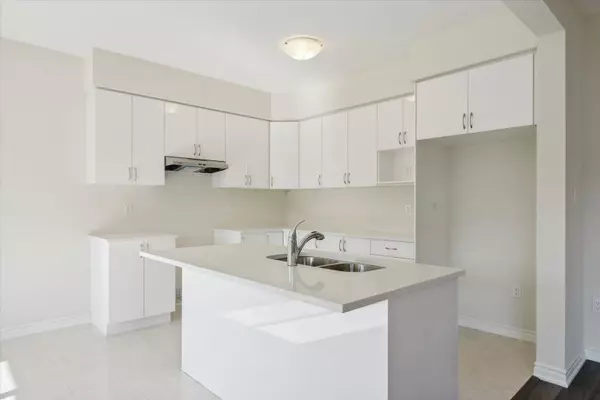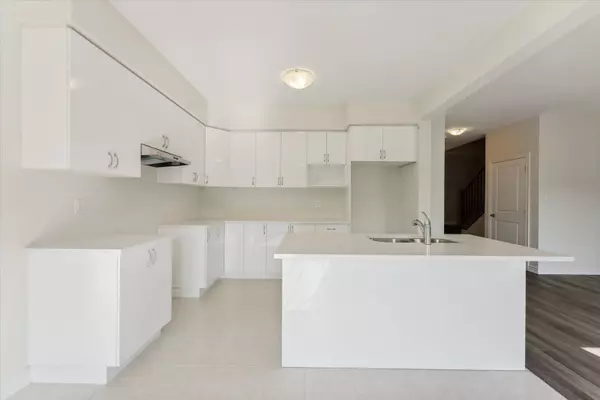REQUEST A TOUR
In-PersonVirtual Tour

$ 899,990
Est. payment | /mo
4 Beds
3 Baths
$ 899,990
Est. payment | /mo
4 Beds
3 Baths
Key Details
Property Type Single Family Home
Sub Type Detached
Listing Status Active
Purchase Type For Sale
Approx. Sqft 2000-2500
MLS Listing ID X9385538
Style 2-Storey
Bedrooms 4
Tax Year 2024
Property Description
Welcome to your dream home nestled in the picturesque Cedars at Brydon Bay! This beautiful Muskoka 3 model boasts 2030 sq ft of thoughtfully designed living space, blending modern comfort with elegant finishes. Enjoy 4 generously sized bedrooms and 3 well-appointed bathrooms, perfect for families and those who love to entertain. The main floor features soaring 9-foot ceilings, creating an airy and open atmosphere throughout the living areas. Cook and entertain in style with stunning granite countertops, ample cabinetry, and choose your own modern appliances that make meal preparation a delight. Gather around the floor-to-ceiling fireplace in the living room, providing a warm and inviting focal point for relaxation and social gatherings. Luxury vinyl flooring on the main level combines beauty with durability, while plush broadloom carpet upstairs adds a touch of comfort to your cozy bedrooms. You'll enjoy a tranquil environment with nearby access to the natural beauty of Muskoka, including lakes, parks, and recreational activities. Don't miss the opportunity to make this stunning house your new home!
Location
Province ON
County Muskoka
Rooms
Family Room Yes
Basement Full
Kitchen 1
Interior
Interior Features Water Heater, Auto Garage Door Remote
Cooling Central Air
Fireplace Yes
Heat Source Gas
Exterior
Garage Private Double
Garage Spaces 2.0
Pool None
Waterfront No
Roof Type Asphalt Shingle
Parking Type Attached
Total Parking Spaces 4
Building
Foundation Concrete
Listed by YOUR HOME SOLD GUARANTEED REALTY IMPERIUM

"My job is to find and attract mastery-based agents to the office, protect the culture, and make sure everyone is happy! "
7885 Tranmere Dr Unit 1, Mississauga, Ontario, L5S1V8, CAN







