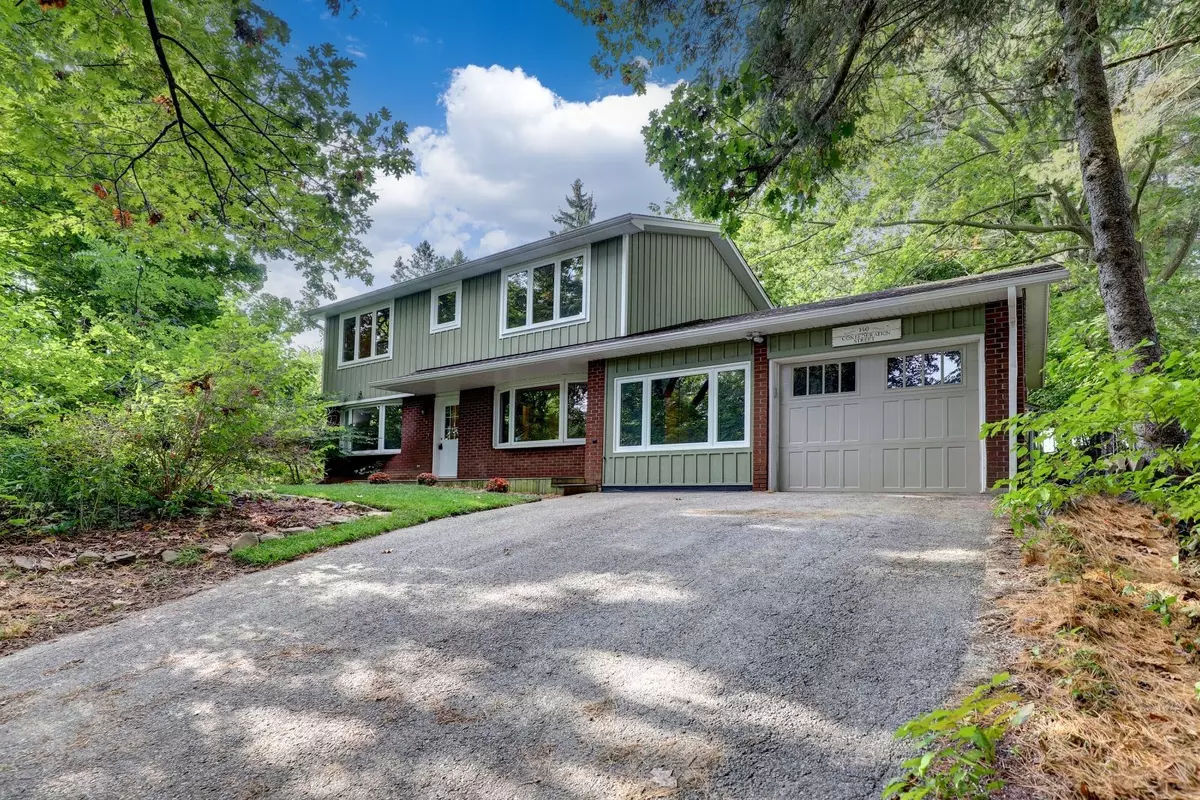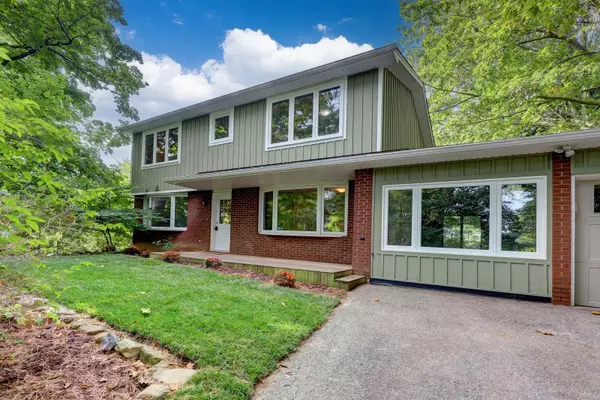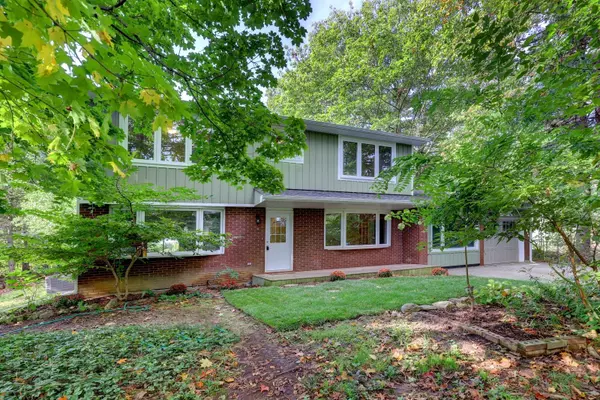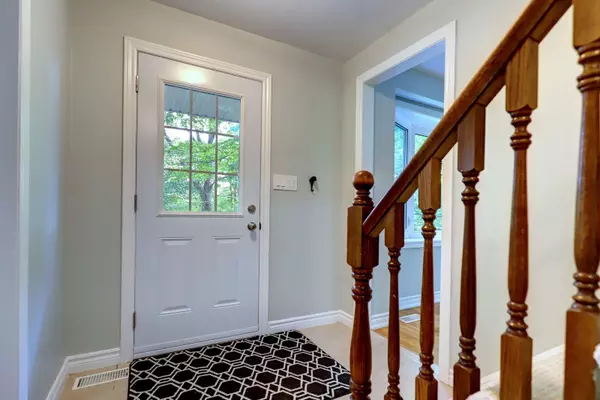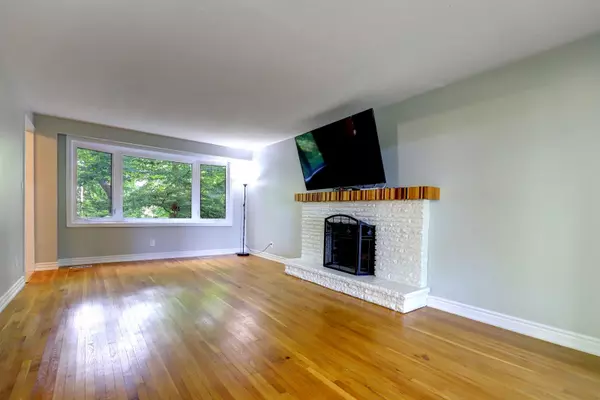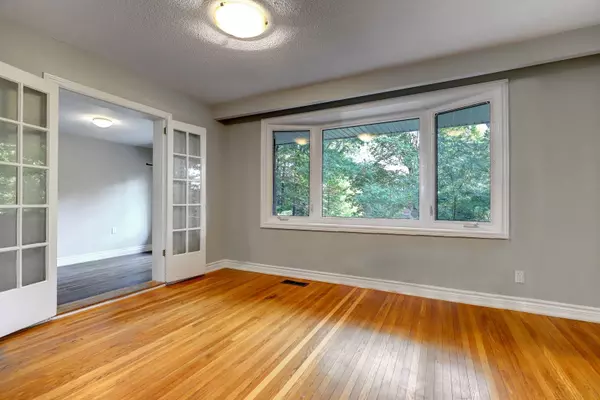4 Beds
2 Baths
0.5 Acres Lot
4 Beds
2 Baths
0.5 Acres Lot
Key Details
Property Type Single Family Home
Sub Type Detached
Listing Status Active
Purchase Type For Sale
MLS Listing ID W9385430
Style 2-Storey
Bedrooms 4
Annual Tax Amount $5,740
Tax Year 2024
Lot Size 0.500 Acres
Property Description
Location
Province ON
County Halton
Community Glen Williams
Area Halton
Region Glen Williams
City Region Glen Williams
Rooms
Family Room Yes
Basement Full, Unfinished
Kitchen 1
Interior
Interior Features Central Vacuum
Cooling Central Air
Fireplace Yes
Heat Source Gas
Exterior
Parking Features Private
Garage Spaces 7.0
Pool None
Roof Type Not Applicable
Lot Depth 241.0
Total Parking Spaces 8
Building
Unit Features Arts Centre,Clear View,Park,River/Stream,Sloping,Wooded/Treed
Foundation Not Applicable
"My job is to find and attract mastery-based agents to the office, protect the culture, and make sure everyone is happy! "
7885 Tranmere Dr Unit 1, Mississauga, Ontario, L5S1V8, CAN


