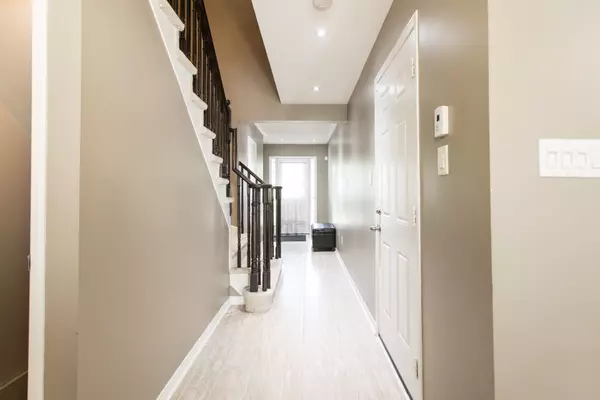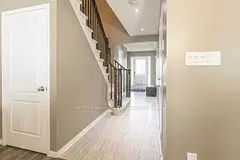
3 Beds
3 Baths
3 Beds
3 Baths
Key Details
Property Type Condo
Sub Type Condo Townhouse
Listing Status Active
Purchase Type For Sale
Approx. Sqft 1600-1799
MLS Listing ID X9383086
Style 2-Storey
Bedrooms 3
HOA Fees $358
Annual Tax Amount $4,024
Tax Year 2023
Property Description
Location
Province ON
County Wellington
Area Village
Rooms
Family Room No
Basement Unfinished
Kitchen 1
Ensuite Laundry In Basement
Interior
Interior Features Water Softener, Water Heater
Laundry Location In Basement
Cooling Central Air
Fireplace No
Heat Source Gas
Exterior
Garage Private
Garage Spaces 1.0
Waterfront No
Parking Type Attached
Total Parking Spaces 2
Building
Story 1
Locker None
Others
Pets Description Restricted

"My job is to find and attract mastery-based agents to the office, protect the culture, and make sure everyone is happy! "
7885 Tranmere Dr Unit 1, Mississauga, Ontario, L5S1V8, CAN







