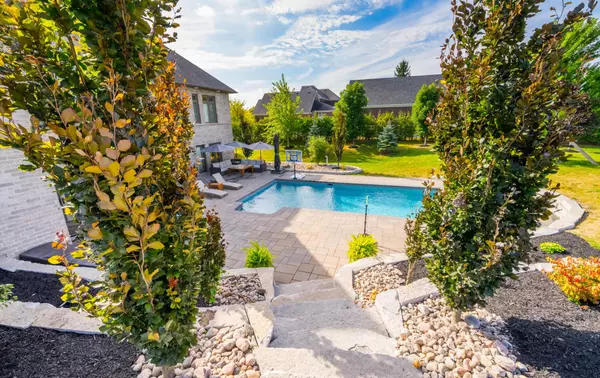
3 Beds
4 Baths
0.5 Acres Lot
3 Beds
4 Baths
0.5 Acres Lot
Key Details
Property Type Single Family Home
Sub Type Detached
Listing Status Active
Purchase Type For Sale
Approx. Sqft 2500-3000
MLS Listing ID E9143063
Style Bungalow
Bedrooms 3
Annual Tax Amount $13,087
Tax Year 2024
Lot Size 0.500 Acres
Property Description
Location
Province ON
County Durham
Area Port Perry
Rooms
Family Room Yes
Basement Walk-Up, Finished with Walk-Out
Kitchen 1
Interior
Interior Features Other
Cooling Central Air
Fireplace Yes
Heat Source Gas
Exterior
Garage Circular Drive
Garage Spaces 12.0
Pool Inground
Waterfront No
Roof Type Other
Parking Type Attached
Total Parking Spaces 15
Building
Unit Features Cul de Sac/Dead End,Golf,Hospital,Lake Backlot,School,School Bus Route
Foundation Other

"My job is to find and attract mastery-based agents to the office, protect the culture, and make sure everyone is happy! "
7885 Tranmere Dr Unit 1, Mississauga, Ontario, L5S1V8, CAN







