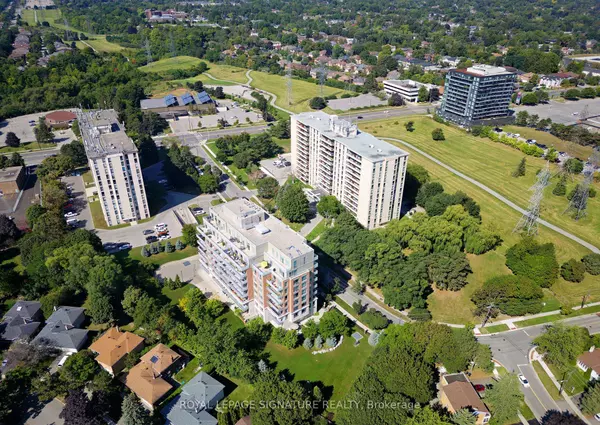
2 Beds
3 Baths
2 Beds
3 Baths
Key Details
Property Type Condo
Sub Type Condo Apartment
Listing Status Active
Purchase Type For Sale
Approx. Sqft 1400-1599
MLS Listing ID C9379964
Style Apartment
Bedrooms 2
HOA Fees $1,429
Annual Tax Amount $4,577
Tax Year 2024
Property Description
Location
Province ON
County Toronto
Area Bayview Woods-Steeles
Rooms
Family Room No
Basement None
Kitchen 1
Ensuite Laundry Ensuite
Interior
Interior Features Other
Laundry Location Ensuite
Cooling Central Air
Fireplace No
Heat Source Gas
Exterior
Garage Underground
Garage Spaces 2.0
Waterfront No
Parking Type Underground
Total Parking Spaces 2
Building
Story 8
Unit Features Public Transit,School,Terraced
Locker Owned
Others
Pets Description Restricted

"My job is to find and attract mastery-based agents to the office, protect the culture, and make sure everyone is happy! "
7885 Tranmere Dr Unit 1, Mississauga, Ontario, L5S1V8, CAN







