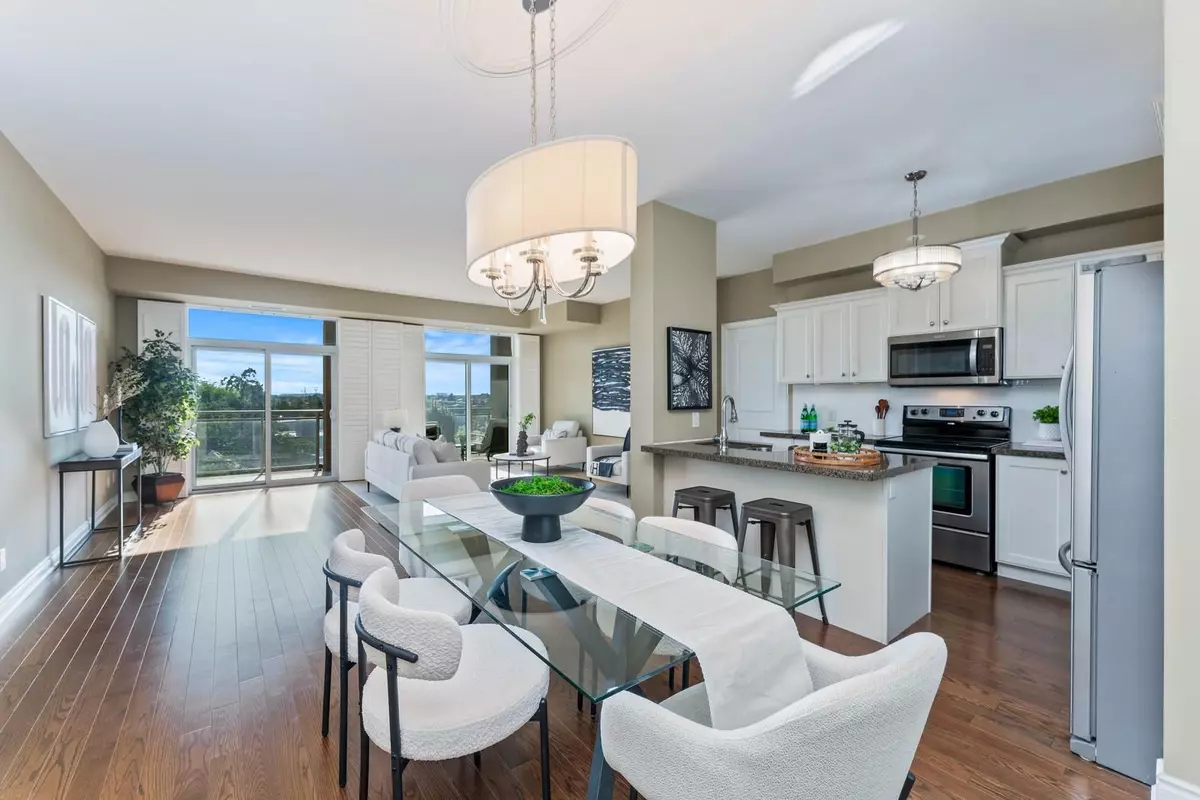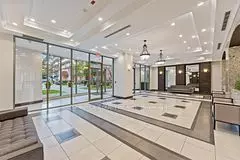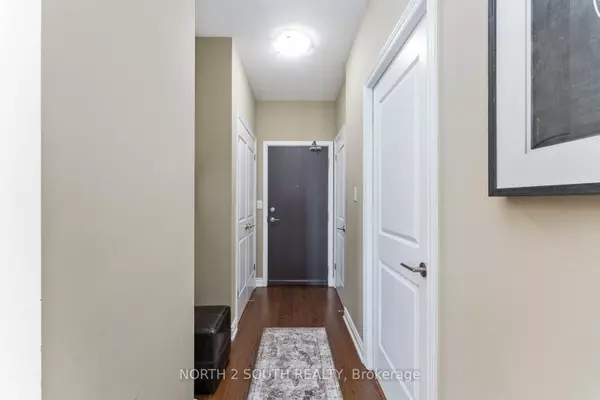
2 Beds
2 Baths
2 Beds
2 Baths
Key Details
Property Type Condo
Sub Type Condo Apartment
Listing Status Active
Purchase Type For Sale
Approx. Sqft 1200-1399
MLS Listing ID N9377802
Style Apartment
Bedrooms 2
HOA Fees $826
Annual Tax Amount $3,797
Tax Year 2024
Property Description
Location
Province ON
County York
Area West Woodbridge
Rooms
Family Room No
Basement None
Kitchen 1
Ensuite Laundry Ensuite
Separate Den/Office 1
Interior
Interior Features Carpet Free
Laundry Location Ensuite
Cooling Central Air
Fireplace No
Heat Source Gas
Exterior
Garage Underground
Garage Spaces 1.0
Waterfront No
Parking Type Underground
Total Parking Spaces 1
Building
Story 5
Unit Features Hospital,Library,Place Of Worship,Public Transit,School
Locker Owned
Others
Pets Description Restricted

"My job is to find and attract mastery-based agents to the office, protect the culture, and make sure everyone is happy! "
7885 Tranmere Dr Unit 1, Mississauga, Ontario, L5S1V8, CAN







