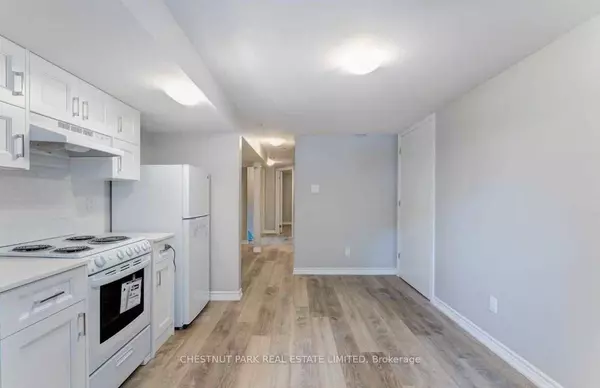REQUEST A TOUR
In-PersonVirtual Tour

$ 2,199
2 Beds
1 Bath
$ 2,199
2 Beds
1 Bath
Key Details
Property Type Single Family Home
Sub Type Lower Level
Listing Status Active
Purchase Type For Rent
MLS Listing ID W9375730
Style Bungalow
Bedrooms 2
Property Description
Discover a charming 650 sqft 2 bedroom basement apartment, available starting August 1st. This inviting space features two spacious bedrooms and a full bathroom with a shower and bathtub combo. The kitchen is equipped with essential appliances including a stove and fridge, complemented by the convenience of an in-suite washer and dryer. Included in your rent are several utilities such as water, sewage, and garbage collection, which simplifies your monthly expenses. Nestled between Dufferin & Eglinton, the apartment is ideally located just a 7-minute walk from the Eglinton West Subway Station on Line 1, and near the upcoming Oakwood LRT station. This prime location offers easy access to grocery stores, parks, Shoppers Drug Mart, Yorkdale Mall, and a variety of other essential amenities. Street parking is readily available with a permit. Please note, cable and internet services are not included, offering you the flexibility to choose your preferred provider. Step into comfort and convenience in this ideally situated home, perfect for those looking to enjoy everything the area has to offer.
Location
Province ON
County Toronto
Area Briar Hill-Belgravia
Rooms
Family Room No
Basement Apartment
Kitchen 1
Ensuite Laundry Ensuite
Interior
Interior Features Carpet Free
Laundry Location Ensuite
Cooling None
Fireplace No
Heat Source Gas
Exterior
Garage None
Pool None
Waterfront No
Roof Type Shingles
Parking Type None
Building
Foundation Concrete
Listed by CHESTNUT PARK REAL ESTATE LIMITED

"My job is to find and attract mastery-based agents to the office, protect the culture, and make sure everyone is happy! "
7885 Tranmere Dr Unit 1, Mississauga, Ontario, L5S1V8, CAN







