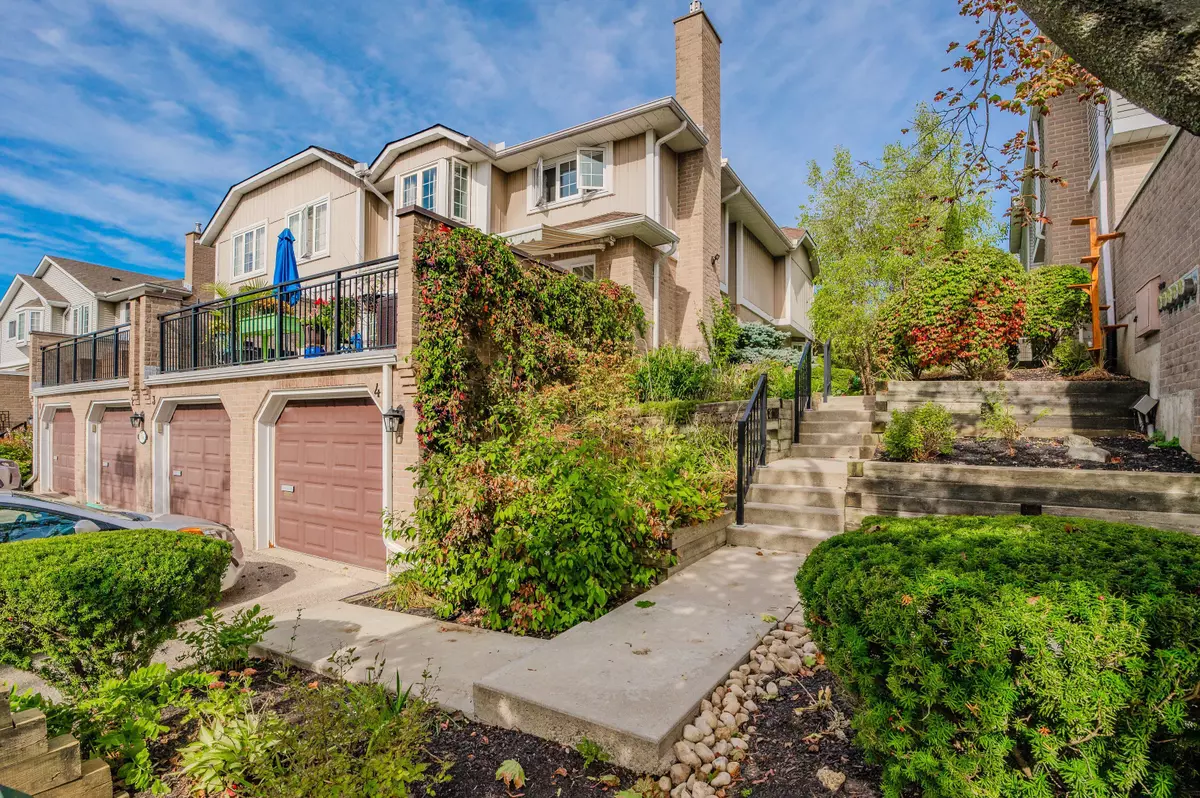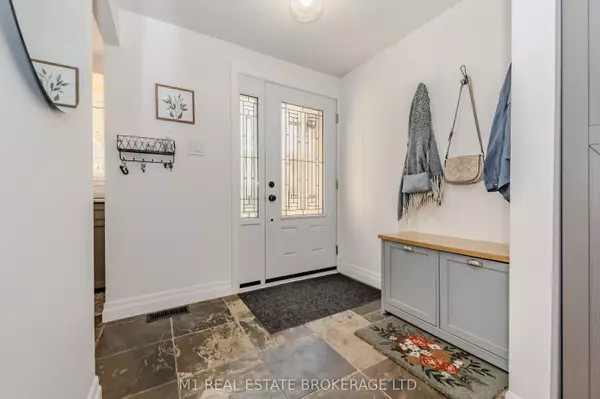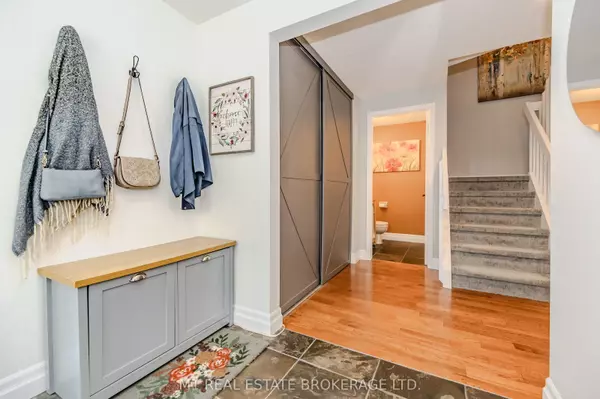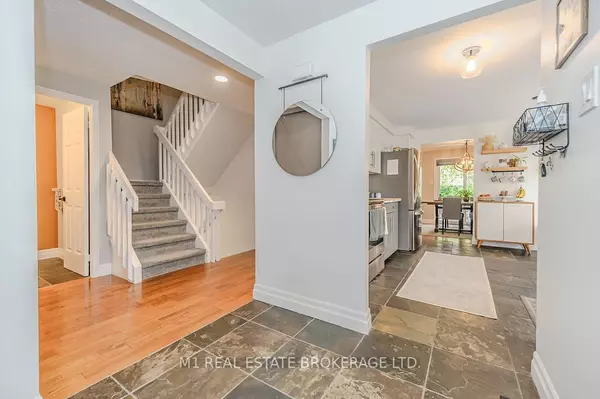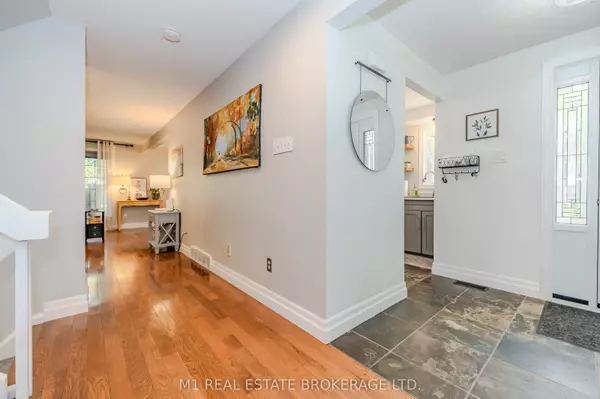
2 Beds
4 Baths
2 Beds
4 Baths
Key Details
Property Type Condo
Sub Type Condo Townhouse
Listing Status Active Under Contract
Purchase Type For Sale
Approx. Sqft 1400-1599
MLS Listing ID X9373995
Style 2-Storey
Bedrooms 2
HOA Fees $648
Annual Tax Amount $4,407
Tax Year 2024
Property Description
Location
Province ON
County Wellington
Rooms
Family Room Yes
Basement Full, Finished
Kitchen 1
Interior
Interior Features Auto Garage Door Remote, Water Heater Owned, Water Softener
Cooling Central Air
Fireplaces Number 3
Inclusions Dishwasher, Dryer, Microwave, Refrigerator, Stove, Washer, Window Coverings
Laundry In-Suite Laundry
Exterior
Garage Private
Garage Spaces 2.0
Amenities Available Tennis Court, Visitor Parking, BBQs Allowed
Parking Type Attached
Total Parking Spaces 2
Building
Locker None
Others
Pets Description Restricted

"My job is to find and attract mastery-based agents to the office, protect the culture, and make sure everyone is happy! "
7885 Tranmere Dr Unit 1, Mississauga, Ontario, L5S1V8, CAN


