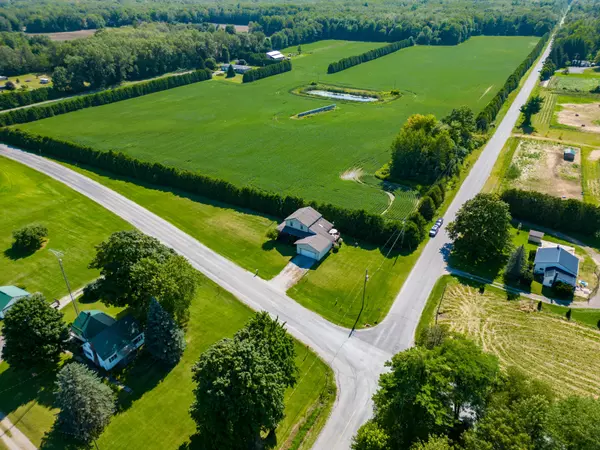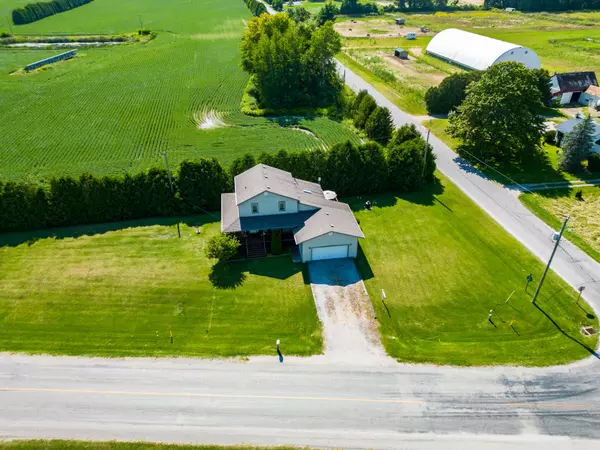
5 Beds
3 Baths
5 Beds
3 Baths
Key Details
Property Type Single Family Home
Sub Type Detached
Listing Status Active
Purchase Type For Sale
Approx. Sqft 2000-2500
MLS Listing ID X9263255
Style 1 1/2 Storey
Bedrooms 5
Annual Tax Amount $3,853
Tax Year 2024
Property Description
Location
Province ON
County Norfolk
Zoning A
Rooms
Family Room Yes
Basement Finished, Full
Kitchen 1
Separate Den/Office 1
Interior
Interior Features Sump Pump, Suspended Ceilings, Water Purifier, Water Softener
Cooling Central Air
Inclusions Carbon Monoxide Detector, Garage Door Opener, Range Hood, Smoke Detector, Window Coverings
Exterior
Exterior Feature Privacy, Landscaped, Deck
Garage Private Double
Garage Spaces 6.0
Pool None
View Trees/Woods
Roof Type Asphalt Shingle
Parking Type Attached
Total Parking Spaces 6
Building
Foundation Poured Concrete

"My job is to find and attract mastery-based agents to the office, protect the culture, and make sure everyone is happy! "
7885 Tranmere Dr Unit 1, Mississauga, Ontario, L5S1V8, CAN







