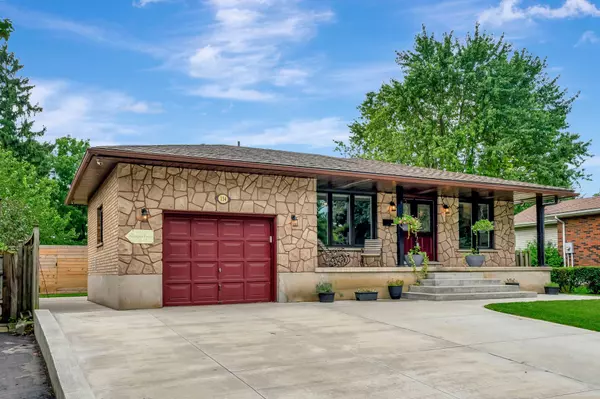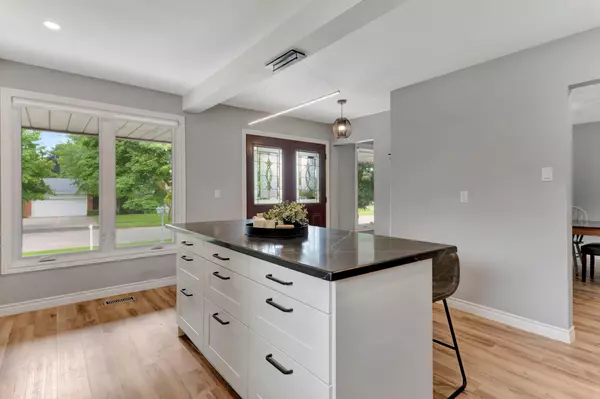
4 Beds
2 Baths
4 Beds
2 Baths
Key Details
Property Type Single Family Home
Sub Type Detached
Listing Status Active
Purchase Type For Sale
MLS Listing ID X9066339
Style Backsplit 3
Bedrooms 4
Annual Tax Amount $4,964
Tax Year 2024
Property Description
Location
Province ON
County Brantford
Rooms
Family Room No
Basement Finished, Walk-Up
Kitchen 1
Interior
Interior Features Auto Garage Door Remote, Water Softener
Cooling Central Air
Inclusions Dishwasher, Dryer, Garage Door Opener, Hot Tub, Refrigerator, Stove, Washer
Exterior
Garage Private Double
Garage Spaces 8.0
Pool None
Roof Type Asphalt Shingle
Parking Type Attached
Total Parking Spaces 8
Building
Foundation Poured Concrete

"My job is to find and attract mastery-based agents to the office, protect the culture, and make sure everyone is happy! "
7885 Tranmere Dr Unit 1, Mississauga, Ontario, L5S1V8, CAN







