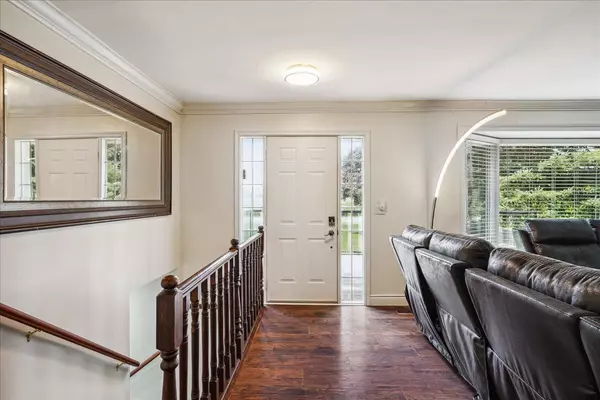
4 Beds
3 Baths
4 Beds
3 Baths
Key Details
Property Type Single Family Home
Sub Type Detached
Listing Status Active
Purchase Type For Sale
Approx. Sqft 1100-1500
MLS Listing ID X9253789
Style Sidesplit 4
Bedrooms 4
Annual Tax Amount $4,762
Tax Year 2023
Property Description
Location
Province ON
County Hamilton
Rooms
Family Room Yes
Basement Partially Finished, Separate Entrance
Kitchen 1
Interior
Interior Features Auto Garage Door Remote, Carpet Free, Sump Pump
Cooling Central Air
Inclusions FRIDGE, STOVE, MICROWAVE, DISHWASHER, WASHER, DRYER, ELF's AND WINDOW COVERINGS ALL AS IS
Exterior
Garage Private Double
Garage Spaces 10.0
Pool None
Roof Type Asphalt Shingle
Parking Type Detached
Total Parking Spaces 10
Building
Foundation Concrete Block

"My job is to find and attract mastery-based agents to the office, protect the culture, and make sure everyone is happy! "
7885 Tranmere Dr Unit 1, Mississauga, Ontario, L5S1V8, CAN







