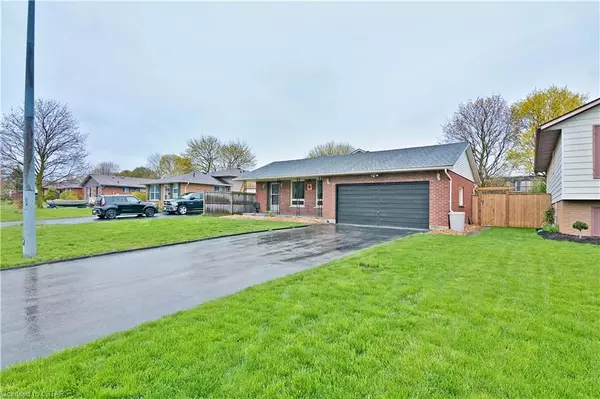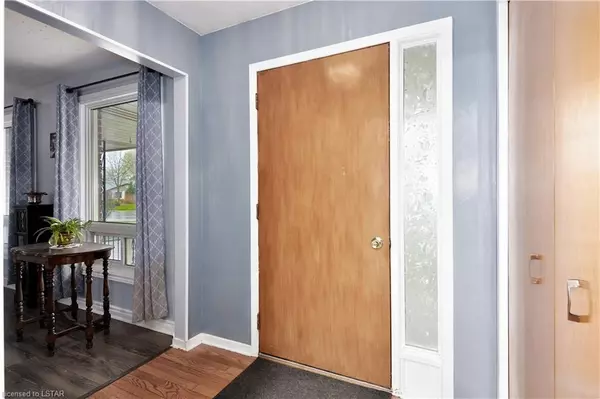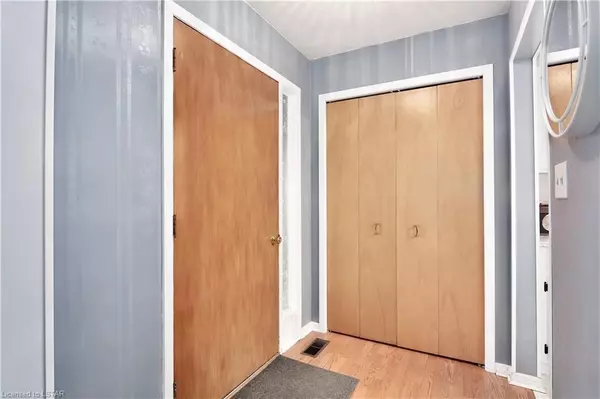
4 Beds
2 Baths
2,762 SqFt
4 Beds
2 Baths
2,762 SqFt
Key Details
Property Type Single Family Home
Sub Type Detached
Listing Status Pending
Purchase Type For Sale
Square Footage 2,762 sqft
Price per Sqft $199
MLS Listing ID X8381424
Style Other
Bedrooms 4
Annual Tax Amount $3,416
Tax Year 2023
Property Description
Location
Province ON
County Oxford
Community Tillsonburg
Area Oxford
Zoning R1
Region Tillsonburg
City Region Tillsonburg
Rooms
Family Room No
Basement Full
Kitchen 1
Separate Den/Office 1
Interior
Interior Features Workbench
Cooling Central Air
Fireplaces Number 1
Fireplaces Type Family Room
Inclusions Dishwasher, Dryer, Freezer, Refrigerator, Stove, Washer
Laundry In Basement
Exterior
Exterior Feature Porch, Year Round Living
Parking Features Private Double
Garage Spaces 6.0
Pool None
Community Features Recreation/Community Centre
View City, Trees/Woods
Roof Type Shingles
Total Parking Spaces 6
Building
Foundation Poured Concrete
New Construction false
Others
Senior Community Yes
Security Features Smoke Detector

"My job is to find and attract mastery-based agents to the office, protect the culture, and make sure everyone is happy! "
7885 Tranmere Dr Unit 1, Mississauga, Ontario, L5S1V8, CAN







