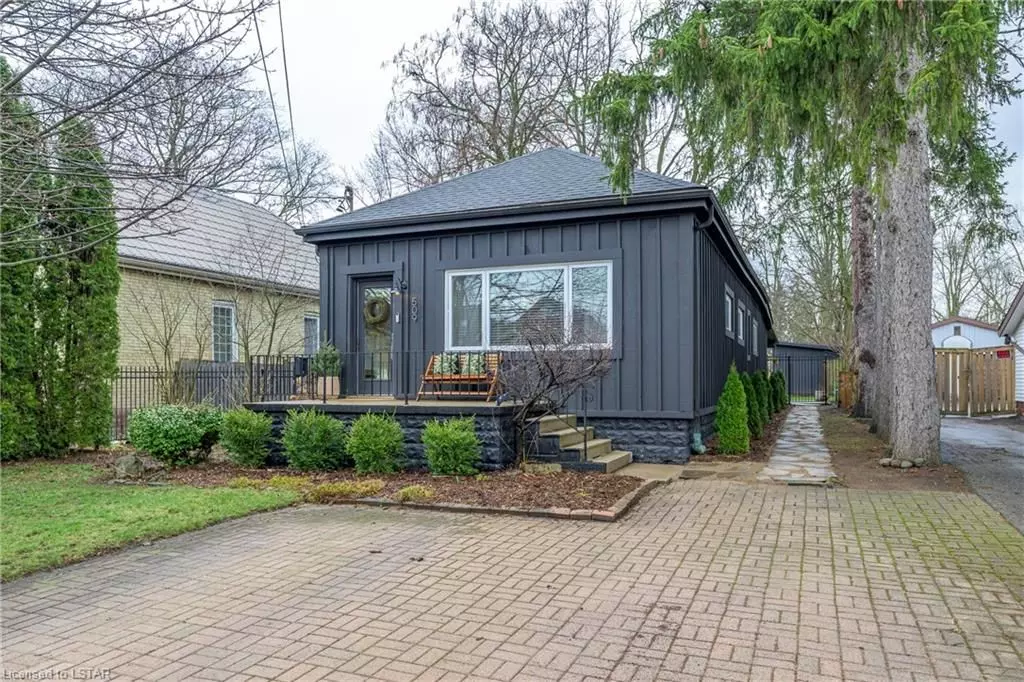
3 Beds
2 Baths
1,610 SqFt
3 Beds
2 Baths
1,610 SqFt
Key Details
Property Type Single Family Home
Sub Type Detached
Listing Status Pending
Purchase Type For Sale
Square Footage 1,610 sqft
Price per Sqft $394
MLS Listing ID X8256546
Style Bungalow
Bedrooms 3
Annual Tax Amount $4,807
Tax Year 2023
Property Description
Location
Province ON
County Middlesex
Zoning R1-3
Rooms
Family Room No
Basement Unfinished
Kitchen 1
Interior
Interior Features Water Heater, Sump Pump
Cooling Central Air
Inclusions Dishwasher, Dryer, Refrigerator, Smoke Detector, Stove, Washer
Exterior
Exterior Feature Lighting
Garage Private Double
Garage Spaces 4.0
Pool None
Community Features Recreation/Community Centre, Public Transit
Roof Type Shingles
Parking Type None
Total Parking Spaces 4
Building
Foundation Poured Concrete
Others
Senior Community No
Security Features Carbon Monoxide Detectors,Smoke Detector

"My job is to find and attract mastery-based agents to the office, protect the culture, and make sure everyone is happy! "
7885 Tranmere Dr Unit 1, Mississauga, Ontario, L5S1V8, CAN







