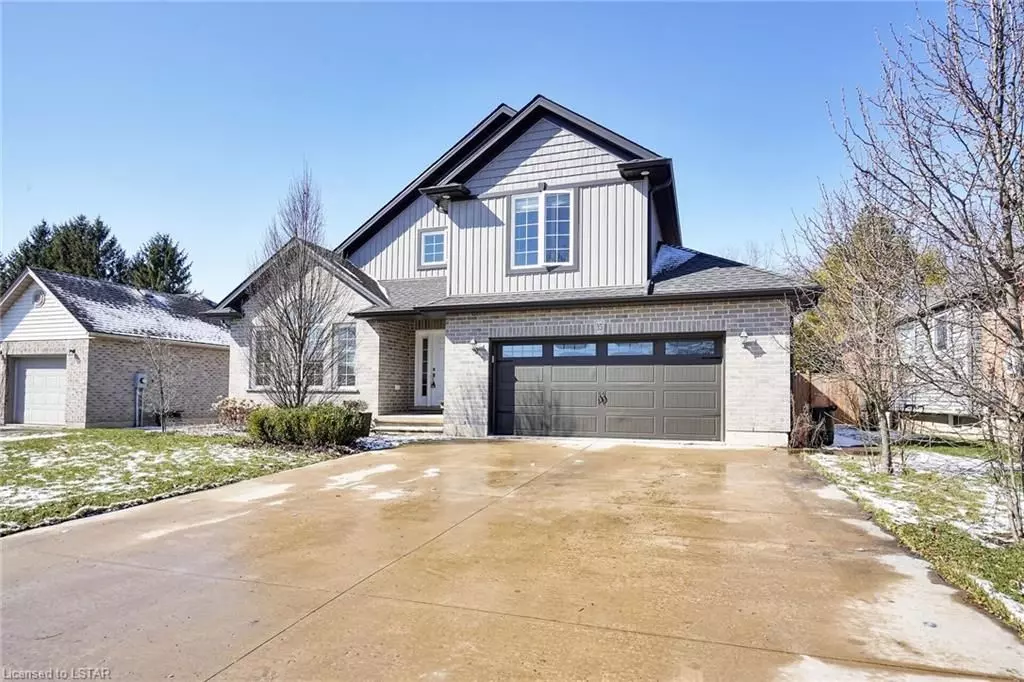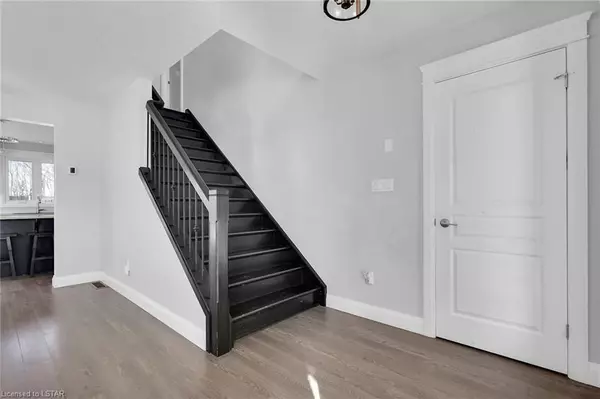3 Beds
4 Baths
3,208 SqFt
3 Beds
4 Baths
3,208 SqFt
Key Details
Property Type Single Family Home
Sub Type Detached
Listing Status Pending
Purchase Type For Sale
Square Footage 3,208 sqft
Price per Sqft $218
MLS Listing ID X8256748
Style 2-Storey
Bedrooms 3
Annual Tax Amount $3,598
Tax Year 2023
Property Description
Location
Province ON
County Oxford
Community Norwich Town
Area Oxford
Zoning R1
Region Norwich Town
City Region Norwich Town
Rooms
Basement Full
Kitchen 1
Interior
Interior Features Ventilation System, Upgraded Insulation, Water Treatment, Water Heater Owned, Sump Pump, Air Exchanger, Central Vacuum
Cooling Central Air
Fireplaces Number 2
Inclusions [CARBONMONOX, DISHWASHER, DRYER, GDO, MICROWAVE, RANGEHOOD, REFRIGERATOR, STOVE, WASHER, WINDCOVR]
Laundry Laundry Room
Exterior
Parking Features Front Yard Parking, Private Double
Garage Spaces 6.0
Pool None
Community Features Recreation/Community Centre
Lot Frontage 60.73
Total Parking Spaces 6
Building
Foundation Concrete
New Construction false
Others
Senior Community Yes
"My job is to find and attract mastery-based agents to the office, protect the culture, and make sure everyone is happy! "
7885 Tranmere Dr Unit 1, Mississauga, Ontario, L5S1V8, CAN







