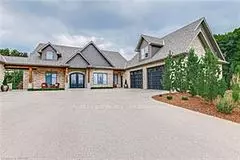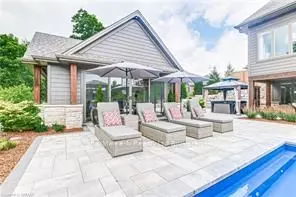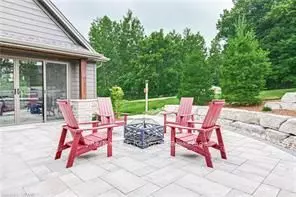4 Beds
3 Baths
0.5 Acres Lot
4 Beds
3 Baths
0.5 Acres Lot
Key Details
Property Type Single Family Home
Sub Type Detached
Listing Status Active
Purchase Type For Sale
Approx. Sqft 3000-3500
MLS Listing ID X9360076
Style 1 1/2 Storey
Bedrooms 4
Annual Tax Amount $7,339
Tax Year 2024
Lot Size 0.500 Acres
Property Description
Location
Province ON
County Oxford
Community Otterville
Area Oxford
Zoning R1
Region Otterville
City Region Otterville
Rooms
Family Room Yes
Basement Full
Kitchen 1
Interior
Interior Features Air Exchanger, Bar Fridge, Central Vacuum, Countertop Range, ERV/HRV, Floor Drain, Generator - Full, Water Softener, Workbench
Cooling Central Air
Inclusions Carbon Monoxide Detector, Central Vac, Dishwasher, Freezer, Garage Door Opener, Hot Water Tank Owned, Refrigerator, Smoke Detector, Stove, Window Coverings
Exterior
Parking Features Private Double
Garage Spaces 12.0
Pool Inground
Roof Type Asphalt Shingle
Lot Frontage 90.52
Lot Depth 196.6
Total Parking Spaces 12
Building
Foundation Poured Concrete
"My job is to find and attract mastery-based agents to the office, protect the culture, and make sure everyone is happy! "
7885 Tranmere Dr Unit 1, Mississauga, Ontario, L5S1V8, CAN







