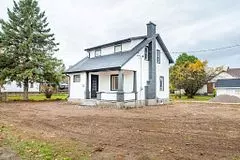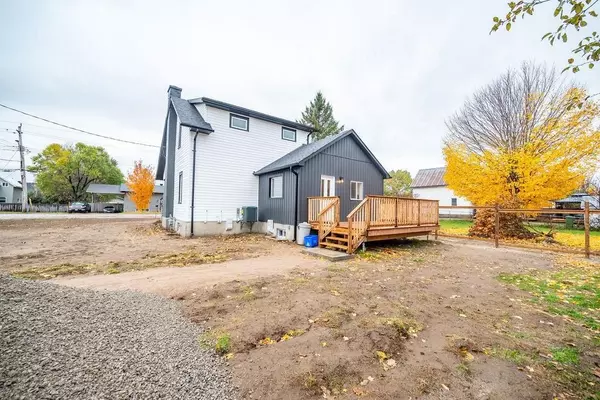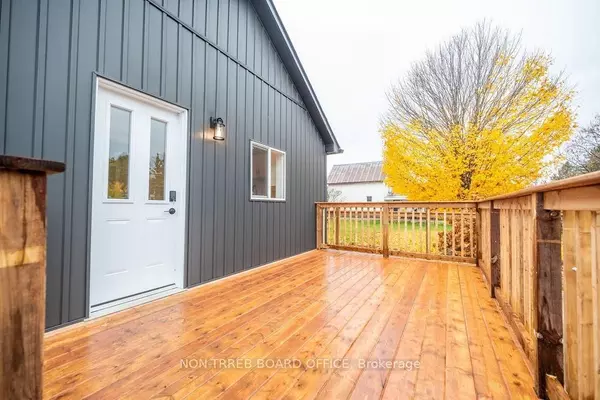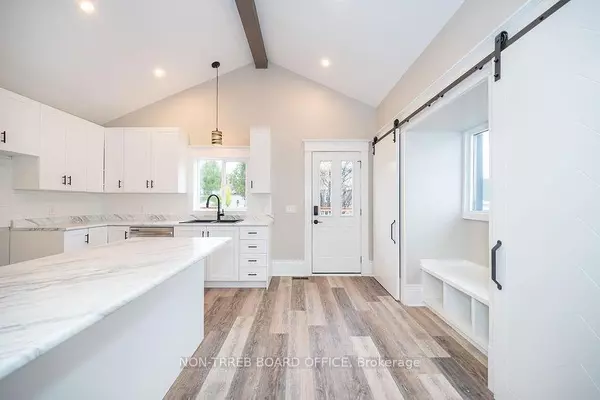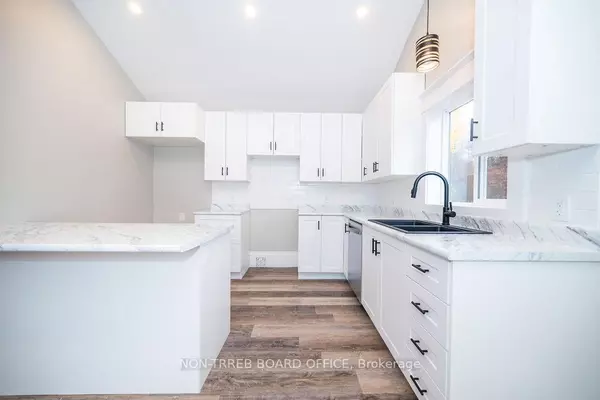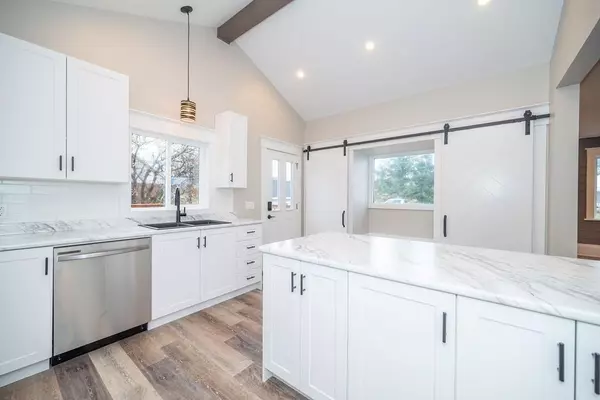REQUEST A TOUR If you would like to see this home without being there in person, select the "Virtual Tour" option and your agent will contact you to discuss available opportunities.
In-PersonVirtual Tour
$ 449,900
Est. payment | /mo
3 Beds
2 Baths
$ 449,900
Est. payment | /mo
3 Beds
2 Baths
Key Details
Property Type Single Family Home
Sub Type Detached
Listing Status Pending
Purchase Type For Sale
MLS Listing ID X7293988
Style 2-Storey
Bedrooms 3
Annual Tax Amount $3,244
Tax Year 2023
Property Description
Look no more! This modern, farmhouse, style REMODEL will be everything you're looking for...
COMPLETELY RENOVATED. Not only is it energy efficient, but its TURN KEY. The kitchen offers a
stunning vaulted ceiling w/ a custom beam, custom built-in closet/pantry, bench seat, and wall-wall
barn doors. Bright and spacious main floor for entertaining. Captivating accent wall in the dining
room that draws your eyes to the cozy gas fireplace in the living room. 3 bedrooms and bathroom
upstairs. This stunning two story home is on a large corner lot, in a family friendly neighbourhood.
Only 5 mins to downtown. Recent updates include: windows, door, shingles, eavestrough, siding,
exterior paint, furnace, AC, duct work, electrical & panel, hot water tank, kitchen, two bathrooms,
laundry room, all new flooring throughout, partially finished basement and so much more... The yard
will be completed with new hydroseed, new driveway and new fence. (delayed due to weather)24HR
Irrevocable on all offers.
COMPLETELY RENOVATED. Not only is it energy efficient, but its TURN KEY. The kitchen offers a
stunning vaulted ceiling w/ a custom beam, custom built-in closet/pantry, bench seat, and wall-wall
barn doors. Bright and spacious main floor for entertaining. Captivating accent wall in the dining
room that draws your eyes to the cozy gas fireplace in the living room. 3 bedrooms and bathroom
upstairs. This stunning two story home is on a large corner lot, in a family friendly neighbourhood.
Only 5 mins to downtown. Recent updates include: windows, door, shingles, eavestrough, siding,
exterior paint, furnace, AC, duct work, electrical & panel, hot water tank, kitchen, two bathrooms,
laundry room, all new flooring throughout, partially finished basement and so much more... The yard
will be completed with new hydroseed, new driveway and new fence. (delayed due to weather)24HR
Irrevocable on all offers.
Location
Province ON
County Renfrew
Area Renfrew
Zoning Residential
Rooms
Family Room Yes
Basement Crawl Space, Unfinished
Kitchen 1
Interior
Cooling Central Air
Inclusions dishwasher, hot water tank
Exterior
Parking Features Available
Garage Spaces 5.0
Pool None
Lot Frontage 65.91
Lot Depth 128.07
Total Parking Spaces 5
Listed by NON-TRREB BOARD OFFICE
"My job is to find and attract mastery-based agents to the office, protect the culture, and make sure everyone is happy! "
7885 Tranmere Dr Unit 1, Mississauga, Ontario, L5S1V8, CAN


