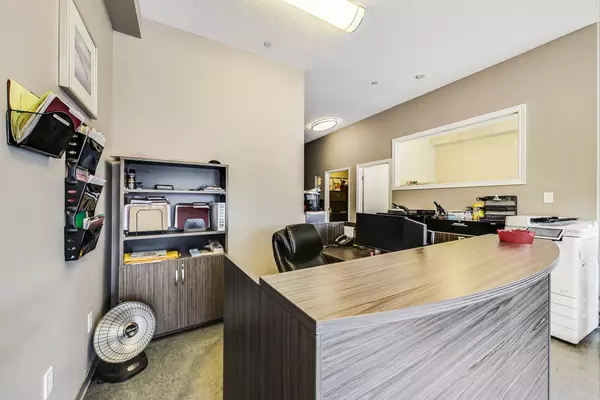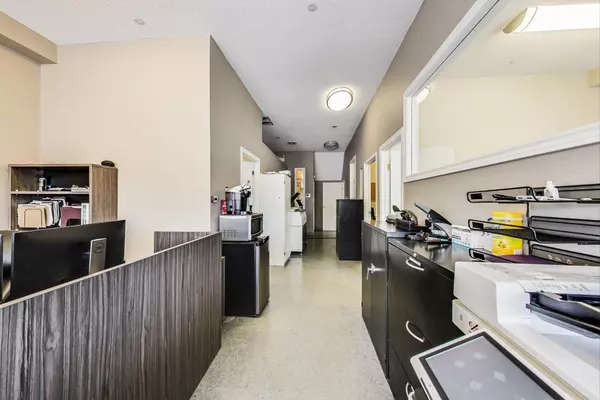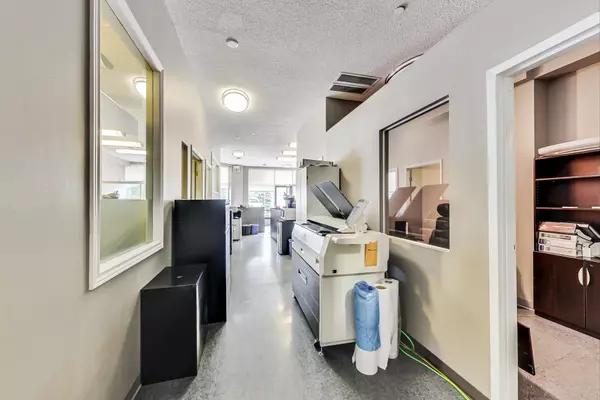REQUEST A TOUR If you would like to see this home without being there in person, select the "Virtual Tour" option and your agent will contact you to discuss available opportunities.
In-PersonVirtual Tour
$ 12
2 Baths
5,647 SqFt
$ 12
2 Baths
5,647 SqFt
Key Details
Property Type Commercial
Sub Type Industrial
Listing Status Active
Purchase Type For Rent
Square Footage 5,647 sqft
MLS Listing ID S6671712
Annual Tax Amount $6
Tax Year 2025
Property Description
FLEX INDUSTRIAL PLAZA AT THE SOUTH WEST CORNER OF BAYVIEW DR. & SAUNDERS RD. THIS DOUBLE UNIT IS 5,647 SQ FT WITH SEVERAL PRIVATE OFFICES, STORAGE, TWO WASHROOMS AND LARGE WAREHOUSE WITH LOADING AREA ON THE MAIN FLOOR WITH A BONUS FULLY FINISHED MEZZANINE SPACE OF APPROX. 1,875 SQ FT. WITH ADDITIONAL OFFICES, STORAGE, WASHROOM AND KITCHENETTE. THIS LOCATION PROVIDES EXCELLENT EXPOSURE, AMPLE PARKING AND EASY ACCESS TO HIGHWAY 400.
Location
Province ON
County Simcoe
Community 400 East
Area Simcoe
Zoning LI-LIGHT INDUSTIRAL
Region 400 East
City Region 400 East
Rooms
Kitchen 0
Interior
Cooling Yes
Exterior
Community Features Major Highway, Public Transit
Utilities Available Yes
Building
New Construction false
Others
Senior Community No
Security Features Yes
Listed by HASSEY REALTY CORP
"My job is to find and attract mastery-based agents to the office, protect the culture, and make sure everyone is happy! "
7885 Tranmere Dr Unit 1, Mississauga, Ontario, L5S1V8, CAN







