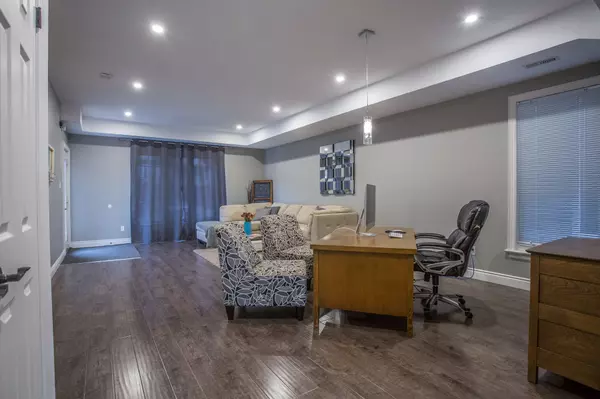6 Beds
3 Baths
6 Beds
3 Baths
Key Details
Property Type Multi-Family
Sub Type Duplex
Listing Status Active
Purchase Type For Sale
Approx. Sqft 2000-2500
MLS Listing ID S5919172
Style 2-Storey
Bedrooms 6
Annual Tax Amount $5,798
Tax Year 2022
Property Description
Location
Province ON
County Simcoe
Community Edgehill Drive
Area Simcoe
Zoning RM1-SS (SP-351)
Region Edgehill Drive
City Region Edgehill Drive
Rooms
Family Room Yes
Basement Apartment, Finished with Walk-Out
Kitchen 2
Separate Den/Office 3
Interior
Cooling Central Air
Inclusions See listing agent
Exterior
Parking Features Private Double
Garage Spaces 6.0
Pool None
Lot Frontage 49.22
Lot Depth 110.13
Total Parking Spaces 6
"My job is to find and attract mastery-based agents to the office, protect the culture, and make sure everyone is happy! "
7885 Tranmere Dr Unit 1, Mississauga, Ontario, L5S1V8, CAN







