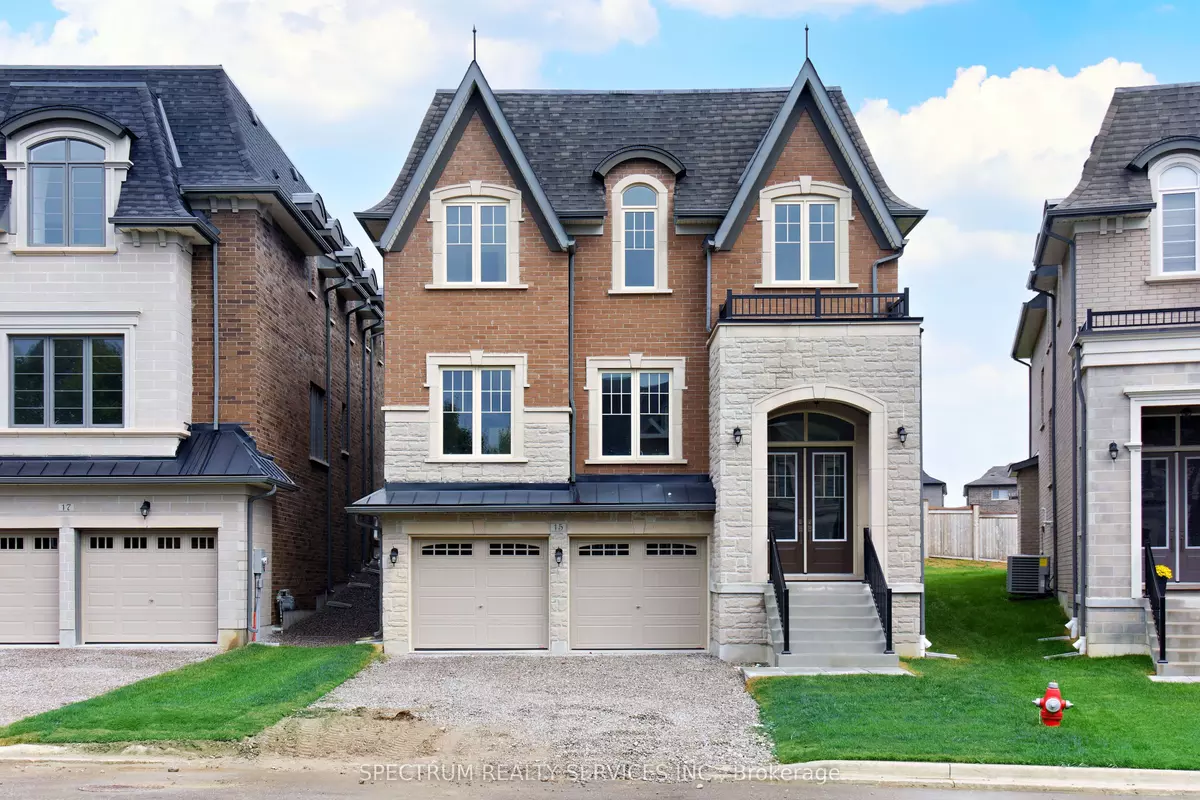REQUEST A TOUR
In-PersonVirtual Tour

$ 1,879,000
Est. payment | /mo
4 Beds
5 Baths
$ 1,879,000
Est. payment | /mo
4 Beds
5 Baths
Key Details
Property Type Single Family Home
Sub Type Detached
Listing Status Active
Purchase Type For Sale
Approx. Sqft 3500-5000
MLS Listing ID W9370732
Style 2-Storey
Bedrooms 4
Tax Year 2024
Property Description
"Elegant Living in a Tranquil Setting: Spacious 4-Bedroom Family Home!" Discover the Distinction of the Chambord, with over 3500 sq ft this is a home that blends modern design with timeless elegance. This stunning residence boasts a dual-gable roof with precast keystones, a grand oak staircases, and an open main floor ideal for entertaining. The kitchen, complete with a large island and breakfast bar, overlooks the family room and scenic greenspace. With walk-in closets and ensuite baths for each bedroom, with a spa-inspired primary ensuite, this home is the perfect retreat for families looking to relax and grow in a peaceful community.
Location
Province ON
County Peel
Area Caledon East
Rooms
Family Room Yes
Basement Full, Unfinished
Kitchen 1
Interior
Interior Features Other
Cooling None
Fireplace Yes
Heat Source Gas
Exterior
Garage Private Double
Garage Spaces 2.0
Pool None
Waterfront No
Roof Type Shingles
Parking Type Built-In
Total Parking Spaces 5
Building
Foundation Concrete
Listed by SPECTRUM REALTY SERVICES INC.

"My job is to find and attract mastery-based agents to the office, protect the culture, and make sure everyone is happy! "
7885 Tranmere Dr Unit 1, Mississauga, Ontario, L5S1V8, CAN







