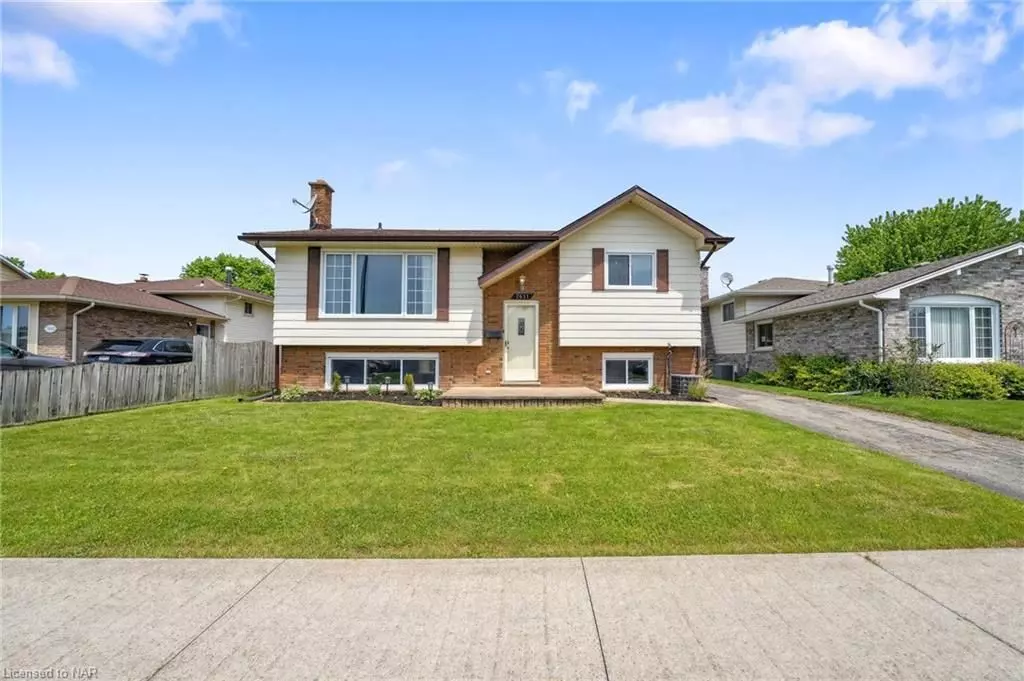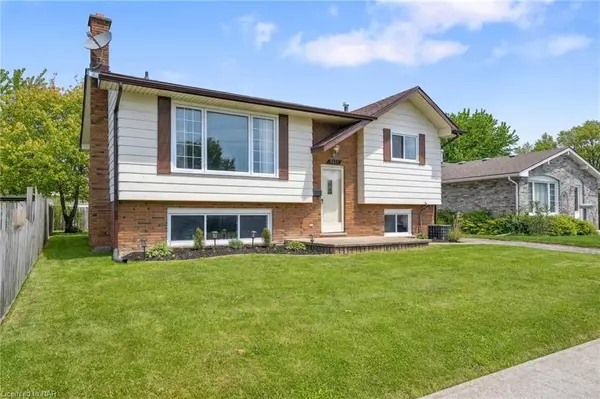
4 Beds
2 Baths
1,020 SqFt
4 Beds
2 Baths
1,020 SqFt
Key Details
Property Type Single Family Home
Sub Type Detached
Listing Status Pending
Purchase Type For Sale
Square Footage 1,020 sqft
Price per Sqft $588
MLS Listing ID X8492250
Style Bungalow-Raised
Bedrooms 4
Annual Tax Amount $3,102
Tax Year 2023
Property Description
The main floor includes a well-appointed 4-piece bathroom and an inviting eat-in kitchen with numerous windows and ample cupboard space. Three generously sized bedrooms on this level each come with plenty of closet space, meeting all your storage needs.
Updated windows throughout the home provide energy efficiency and a modern aesthetic. The roof was revamped in 2017, ensuring peace of mind for years to come. A new furnace was installed in 2018, and the hot water tank is brand new as of 2024.
Descending the stairs to the lower level, you'll find a large family room highlighted by a beautiful brick fireplace and above-grade windows, creating the perfect setting for making lasting family memories. An additional bedroom and updated 4-piece bathroom are also located on this floor, along with a convenient laundry room and access to the backyard through the basement walk-out.
The deep, partially fenced backyard features a storage shed, providing space for all your outdoor belongings. It's an ideal spot for relaxing on summer days and offers plenty of room for children and pets to roam and play.
This home is bursting with potential for an in-law suite and offers a wonderful blend of comfort and functionality for the modern family. Don't miss out on this fantastic opportunity!
Location
Province ON
County Niagara
Zoning R1
Rooms
Basement Full
Kitchen 1
Separate Den/Office 1
Interior
Cooling Central Air
Inclusions [DISHWASHER, DRYER, REFRIGERATOR, STOVE, WASHER, WINDCOVR]
Exterior
Garage Private
Garage Spaces 3.0
Pool None
Community Features Public Transit
Roof Type Asphalt Shingle
Parking Type None
Total Parking Spaces 3
Building
Foundation Poured Concrete
Others
Senior Community No

"My job is to find and attract mastery-based agents to the office, protect the culture, and make sure everyone is happy! "
7885 Tranmere Dr Unit 1, Mississauga, Ontario, L5S1V8, CAN







